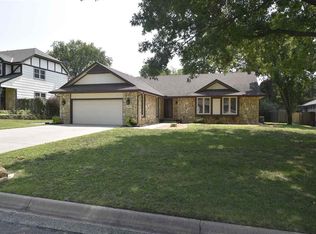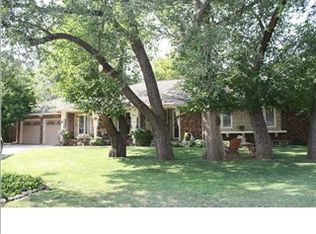BRING AN OFFER! Wonderful home in an established neighborhood. Large master suite on upper level with master bath, walk-in closet and balcony. Outside master bedroom is a loft office over looking the living/dining area. Living room has vaulted ceilings with stone woodburning fireplace. Dining room has sliding doors to outside patio. Kitchen offers stainless steel appliances, eating bar and is open to dining area. Basement is great for entertaining with finished family room, stone fireplace, full bath and wet bar. It also offers another room to use as an office with closet. For big gatherings, enjoy the patio and decks that surround the in-ground pool! Pool house is 16x14 and also is a great area to relax. Well landscaped yard with small water fall. All electric with average only $220 a month. Home is subject to short sale.
This property is off market, which means it's not currently listed for sale or rent on Zillow. This may be different from what's available on other websites or public sources.


