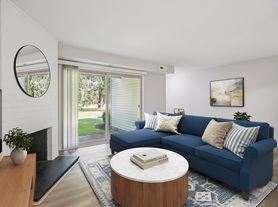Looking for an updated, clean and move-in ready rental in the desirable Stonegate community in Mount Laurel? This nicely updated and well maintained 3 bedrooms, 2.5 bath end unit condo with 1734 sq ft unit will be sure to impress! As you enter, the light-filled foyer, with tiled floors, you will be greeted by a living room that flows into the dining area, both with gleaming hardwood floors, recessed lighting and a neutral color palate. The kitchen, with a pass-thru offers a practical layout that will make meal prep a snap. There are plenty of cabinets, granite counters, recess lighting, stainless appliances with gas cooking and access to the private patio off the kitchen. Completing this floor is an updated powder room. Head upstairs to the second level, where you will find two spacious bedroom each with a large walk-in closet, neutral paint and carpeting and ceiling fans. This level also has an updated full bathroom, with a soaking tub, for the 2 bedrooms. The utility room, with vinyl plant flooring, also contains the conveniently located washer/ dryer. The 3rd level features the primary suite, with large walk-in closet, a nicely sized, refreshed en-suite bathroom which has both a soaking tub and shower. For added peace of mind, recent updates include newer windows (2023) and HVAC (2021). The Stonegate community offers the highly regarded Mount Laurel school system, nice amenities such as a pool, tennis courts, basketball courts, good shopping and dining with an easy commute to anywhere. Come tour this great rental!
Townhouse for rent
$2,900/mo
1401 Wharton Rd, Mount Laurel, NJ 08054
3beds
1,734sqft
Price may not include required fees and charges.
Townhouse
Available now
No pets
Central air, electric, ceiling fan
In unit laundry
Assigned parking
Natural gas, forced air
What's special
Recessed lightingGleaming hardwood floorsNeutral color palateUpdated powder roomLight-filled foyerTiled floorsPlenty of cabinets
- 46 days |
- -- |
- -- |
Zillow last checked: 8 hours ago
Listing updated: January 02, 2026 at 04:45am
Travel times
Facts & features
Interior
Bedrooms & bathrooms
- Bedrooms: 3
- Bathrooms: 3
- Full bathrooms: 2
- 1/2 bathrooms: 1
Rooms
- Room types: Dining Room
Heating
- Natural Gas, Forced Air
Cooling
- Central Air, Electric, Ceiling Fan
Appliances
- Included: Dishwasher, Disposal, Dryer, Microwave, Range, Washer
- Laundry: In Unit, Upper Level
Features
- Ceiling Fan(s), Combination Dining/Living, Crown Molding, Eat-in Kitchen, Open Floorplan, Walk In Closet
- Flooring: Wood
Interior area
- Total interior livable area: 1,734 sqft
Property
Parking
- Parking features: Assigned, On Street
Features
- Exterior features: Contact manager
Details
- Parcel number: 240090900003C1401
Construction
Type & style
- Home type: Townhouse
- Property subtype: Townhouse
Materials
- Roof: Asphalt,Shake Shingle
Condition
- Year built: 1996
Building
Management
- Pets allowed: No
Community & HOA
Community
- Features: Pool
HOA
- Amenities included: Pool
Location
- Region: Mount Laurel
Financial & listing details
- Lease term: Contact For Details
Price history
| Date | Event | Price |
|---|---|---|
| 11/28/2025 | Listed for rent | $2,900+1.8%$2/sqft |
Source: Bright MLS #NJBL2101932 Report a problem | ||
| 11/14/2025 | Sold | $376,000+1.6%$217/sqft |
Source: | ||
| 10/15/2025 | Pending sale | $370,000$213/sqft |
Source: | ||
| 10/9/2025 | Contingent | $370,000$213/sqft |
Source: | ||
| 10/2/2025 | Listed for sale | $370,000$213/sqft |
Source: | ||
Neighborhood: 08054
Nearby schools
GreatSchools rating
- 5/10Countryside Elementary SchoolGrades: PK-4Distance: 2.7 mi
- 5/10T E Harrington Middle SchoolGrades: 7-8Distance: 2.2 mi
- 5/10Lenape High SchoolGrades: 9-12Distance: 4.1 mi

