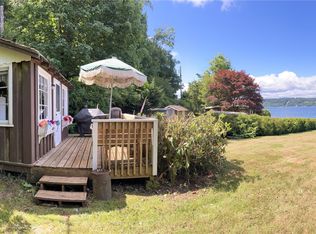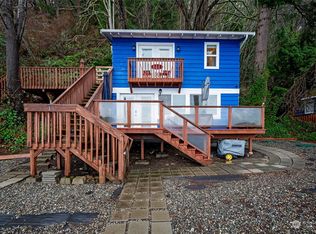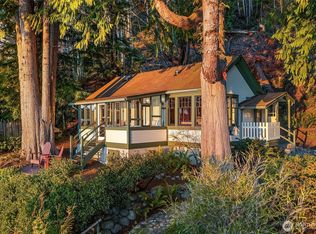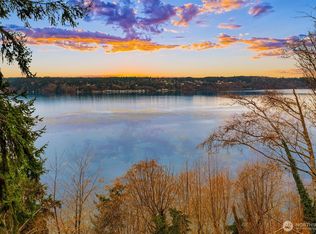Sold
Listed by:
Kim Kish,
Windermere West Metro
Bought with: COMPASS
$1,472,500
14010 SW Bates Rd., Vashon, WA 98070
3beds
2,810sqft
Single Family Residence
Built in 1947
0.27 Acres Lot
$1,472,900 Zestimate®
$524/sqft
$4,246 Estimated rent
Home value
$1,472,900
$1.37M - $1.59M
$4,246/mo
Zestimate® history
Loading...
Owner options
Explore your selling options
What's special
Nestled on a tranquil sandy cove along the scenic west side that’s just minutes to the Tacoma ferry, this exquisite low-bank waterfront property offers a rare blend of craftsmanship, charm, and natural beauty—with peekaboo views of the Olympics. Renovated by a master woodworker, the home features rich fir floors, a custom walnut library, and striking reclaimed fir beams that add timeless character throughout. A 2-car garage, and private guest suite with its own private bath complete this extraordinary home. Experience the serenity of waterfront living—this exceptional retreat is waiting to welcome you home!
Zillow last checked: 8 hours ago
Listing updated: December 20, 2025 at 04:03am
Listed by:
Kim Kish,
Windermere West Metro
Bought with:
Connie Sorensen, 23593
COMPASS
Sara Peterson, 23023983
COMPASS
Source: NWMLS,MLS#: 2438211
Facts & features
Interior
Bedrooms & bathrooms
- Bedrooms: 3
- Bathrooms: 3
- Full bathrooms: 2
- 1/2 bathrooms: 1
- Main level bathrooms: 1
Bathroom full
- Level: Main
Entry hall
- Level: Main
Kitchen with eating space
- Level: Main
Living room
- Level: Main
Utility room
- Level: Main
Heating
- Fireplace, Heat Pump, Electric, Propane
Cooling
- Heat Pump
Appliances
- Included: Dishwasher(s), Double Oven, Dryer(s), Microwave(s), Refrigerator(s), Stove(s)/Range(s), Washer(s), Water Heater: electric, Water Heater Location: Main floor closet
Features
- Bath Off Primary, Sauna
- Flooring: Ceramic Tile, Softwood
- Doors: French Doors
- Basement: None
- Number of fireplaces: 3
- Fireplace features: Gas, Wood Burning, Main Level: 2, Upper Level: 1, Fireplace
Interior area
- Total structure area: 2,810
- Total interior livable area: 2,810 sqft
Property
Parking
- Total spaces: 2
- Parking features: Driveway, Detached Garage
- Garage spaces: 2
Features
- Levels: Two
- Stories: 2
- Entry location: Main
- Patio & porch: Bath Off Primary, Fireplace, Fireplace (Primary Bedroom), French Doors, Sauna, Walk-In Closet(s), Water Heater
- Has view: Yes
- View description: Mountain(s), Sound
- Has water view: Yes
- Water view: Sound
- Waterfront features: Low Bank, Bulkhead, Sound
- Frontage length: Waterfront Ft: 50
Lot
- Size: 0.27 Acres
- Features: Dead End Street, Paved, Deck, Fenced-Partially, High Speed Internet, Moorage, Outbuildings, Patio, Propane
- Topography: Level
- Residential vegetation: Garden Space, Wooded
Details
- Parcel number: 2322029045
- Zoning description: Jurisdiction: County
- Special conditions: Standard
- Other equipment: Leased Equipment: No
Construction
Type & style
- Home type: SingleFamily
- Architectural style: Craftsman
- Property subtype: Single Family Residence
Materials
- Wood Siding
- Foundation: Poured Concrete
Condition
- Good
- Year built: 1947
- Major remodel year: 1947
Utilities & green energy
- Electric: Company: PSE
- Sewer: Septic Tank, Company: Septic
- Water: Community, Company: Sunwater Beach Water Coop
- Utilities for property: Xfinity, Xfinity
Community & neighborhood
Location
- Region: Vashon
- Subdivision: Paradise Cove
Other
Other facts
- Listing terms: Cash Out,Conventional
- Cumulative days on market: 174 days
Price history
| Date | Event | Price |
|---|---|---|
| 11/19/2025 | Sold | $1,472,500-1.5%$524/sqft |
Source: | ||
| 11/5/2025 | Pending sale | $1,495,000$532/sqft |
Source: | ||
| 9/26/2025 | Listed for sale | $1,495,000+16.3%$532/sqft |
Source: | ||
| 3/30/2018 | Listing removed | $3,200$1/sqft |
Source: VMI Property Management Report a problem | ||
| 3/23/2018 | Listed for rent | $3,200-3%$1/sqft |
Source: VMI Property Management Report a problem | ||
Public tax history
| Year | Property taxes | Tax assessment |
|---|---|---|
| 2024 | $14,698 +5.5% | $1,378,000 +8% |
| 2023 | $13,938 +1.9% | $1,276,000 -12.2% |
| 2022 | $13,675 +10.2% | $1,453,000 +35.3% |
Find assessor info on the county website
Neighborhood: 98070
Nearby schools
GreatSchools rating
- 7/10Chautauqua Elementary SchoolGrades: PK-5Distance: 4.7 mi
- 8/10Mcmurray Middle SchoolGrades: 6-8Distance: 4.6 mi
- 9/10Vashon Island High SchoolGrades: 9-12Distance: 4.3 mi
Schools provided by the listing agent
- Elementary: Chautauqua Elem
- Middle: Mcmurray Mid
- High: Vashon Isl High
Source: NWMLS. This data may not be complete. We recommend contacting the local school district to confirm school assignments for this home.

Get pre-qualified for a loan
At Zillow Home Loans, we can pre-qualify you in as little as 5 minutes with no impact to your credit score.An equal housing lender. NMLS #10287.
Sell for more on Zillow
Get a free Zillow Showcase℠ listing and you could sell for .
$1,472,900
2% more+ $29,458
With Zillow Showcase(estimated)
$1,502,358


