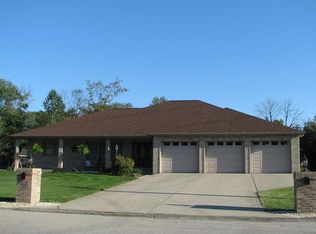Sold for $450,000
$450,000
14011 Mike Rd, North Huntingdon, PA 15642
5beds
2,940sqft
Single Family Residence
Built in 2001
0.57 Acres Lot
$459,100 Zestimate®
$153/sqft
$2,622 Estimated rent
Home value
$459,100
$409,000 - $519,000
$2,622/mo
Zestimate® history
Loading...
Owner options
Explore your selling options
What's special
Welcome to your dream home! Nestled on a level half-acre lot, this 2-story home offers the perfect blend of comfort and style. As you enter, you're greeted by the open foyer adjacent to the living room and formal dining room. Enjoy the warmth of the cozy family room featuring a brick wood-burning fireplace and Andersen sliding door leading to the covered patio with cathedral ceiling and ceiling fan. The spacious kitchen, open to the family room, boasts a bayed breakfast area, ceramic tile flooring, and a large pantry, creating the ideal space for both cooking and entertaining. The second floor includes 5 bedrooms w/ceiling fans, 8’ closets, a den, laundry room, and a full bath. The owner’s ensuite features a luxurious walk-in shower with rain head. Other highlights include Andersen windows, 3-car attached garage, geothermal heat pump, and a low-height full basement offering ample storage space. This home is conveniently located on a dead-end street, within sight of the soccer fields.
Zillow last checked: 8 hours ago
Listing updated: September 04, 2024 at 12:27pm
Listed by:
Eva Gallagher 724-864-2200,
REALTY ACCESS
Bought with:
Brady Merkle, RS347772
ARBORS REAL ESTATE, LLC
Source: WPMLS,MLS#: 1651721 Originating MLS: West Penn Multi-List
Originating MLS: West Penn Multi-List
Facts & features
Interior
Bedrooms & bathrooms
- Bedrooms: 5
- Bathrooms: 3
- Full bathrooms: 2
- 1/2 bathrooms: 1
Primary bedroom
- Level: Upper
- Dimensions: 18x13
Bedroom 2
- Level: Upper
- Dimensions: 13x13
Bedroom 3
- Level: Upper
- Dimensions: 13x12
Bedroom 4
- Level: Upper
- Dimensions: 13x11
Bedroom 5
- Level: Upper
- Dimensions: 12x12
Den
- Level: Upper
- Dimensions: 12x8
Dining room
- Level: Main
- Dimensions: 14x11
Entry foyer
- Level: Main
- Dimensions: 13x8
Family room
- Level: Main
- Dimensions: 18x16
Kitchen
- Level: Main
- Dimensions: 28x12
Laundry
- Level: Upper
- Dimensions: 8x6
Living room
- Level: Main
- Dimensions: 16x13
Heating
- Electric, Forced Air
Cooling
- Central Air, Electric
Appliances
- Included: Some Electric Appliances, Dishwasher, Microwave, Refrigerator, Stove
Features
- Flooring: Carpet, Ceramic Tile, Laminate
- Basement: Walk-Out Access
- Number of fireplaces: 1
- Fireplace features: Family/Living/Great Room, Wood Burning
Interior area
- Total structure area: 2,940
- Total interior livable area: 2,940 sqft
Property
Parking
- Total spaces: 3
- Parking features: Attached, Garage, Garage Door Opener
- Has attached garage: Yes
Features
- Levels: Two
- Stories: 2
- Pool features: Pool
Lot
- Size: 0.57 Acres
- Dimensions: 125 x 202 x 121 x 202
Details
- Parcel number: 5410000246
Construction
Type & style
- Home type: SingleFamily
- Architectural style: Two Story
- Property subtype: Single Family Residence
Materials
- Brick, Vinyl Siding
- Roof: Asphalt
Condition
- Resale
- Year built: 2001
Details
- Warranty included: Yes
Utilities & green energy
- Sewer: Public Sewer
- Water: Public
Community & neighborhood
Location
- Region: North Huntingdon
Price history
| Date | Event | Price |
|---|---|---|
| 8/30/2024 | Sold | $450,000-4.2%$153/sqft |
Source: | ||
| 6/29/2024 | Contingent | $469,900$160/sqft |
Source: | ||
| 6/14/2024 | Price change | $469,900-1.1%$160/sqft |
Source: | ||
| 5/2/2024 | Listed for sale | $475,000$162/sqft |
Source: | ||
Public tax history
| Year | Property taxes | Tax assessment |
|---|---|---|
| 2024 | $5,522 +10.8% | $41,940 |
| 2023 | $4,984 | $41,940 |
| 2022 | $4,984 +0.8% | $41,940 |
Find assessor info on the county website
Neighborhood: 15642
Nearby schools
GreatSchools rating
- 7/10Hillcrest Intermediate SchoolGrades: 5-6Distance: 3.3 mi
- 7/10Norwin Middle SchoolGrades: 7-8Distance: 3.4 mi
- 8/10Norwin Senior High SchoolGrades: 9-12Distance: 3.6 mi
Schools provided by the listing agent
- District: Norwin
Source: WPMLS. This data may not be complete. We recommend contacting the local school district to confirm school assignments for this home.
Get pre-qualified for a loan
At Zillow Home Loans, we can pre-qualify you in as little as 5 minutes with no impact to your credit score.An equal housing lender. NMLS #10287.
Sell with ease on Zillow
Get a Zillow Showcase℠ listing at no additional cost and you could sell for —faster.
$459,100
2% more+$9,182
With Zillow Showcase(estimated)$468,282
