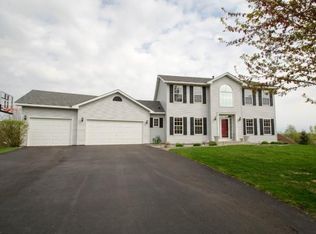This 1810 square foot rambler shows pride of ownership and is in amazing condition. Nestled on a cul-de-sac, back yard is beautifully treed with view from the living room that is breathtaking! The kitchen is spacious with many cabinet and countertops with tile backsplash and hardwood floors. The ceilings are all 10 foot which gives the open feeling especially in the living room which shows off large window with built in full wall book case/entertainment center. Just off the front door is the den with built in desk, the master bedroom has a sitting room off of it which could be dressing room or the nursery! The master bathroom is large with whirlpool tub and separate shower and large walk in closet. The 2nd bedroom is on the other side of house with 3/4 bathroom. This home is perfect for the empty nesters or growing family as there is 1800 sq ft to finish in the look out lower level basement. The garage is 32x20, check out the beautiful paving stone sidewalk!
This property is off market, which means it's not currently listed for sale or rent on Zillow. This may be different from what's available on other websites or public sources.
