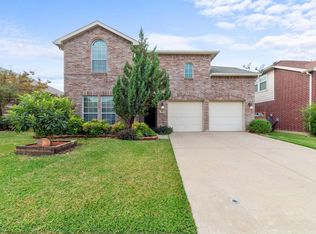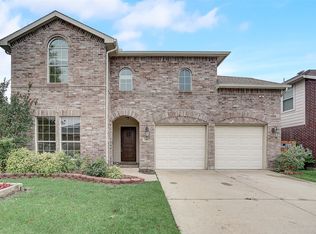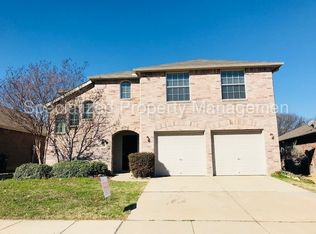Sold
Price Unknown
14013 Lost Spurs Rd, Roanoke, TX 76262
3beds
1,655sqft
Single Family Residence
Built in 2005
6,098.4 Square Feet Lot
$-- Zestimate®
$--/sqft
$2,321 Estimated rent
Home value
Not available
Estimated sales range
Not available
$2,321/mo
Zestimate® history
Loading...
Owner options
Explore your selling options
What's special
Looking for a spacious and stylish home in a peaceful and picturesque location? Look no further than 14013 Lost Spurs Road in Roanoke, TX! This beautiful 3 bed, 2 bath home is the perfect retreat for families or anyone looking for a little extra space. With a welcoming open floor plan, soaring ceilings, and plenty of natural light, this home is sure to impress. You'll love the stunning hardwood floors, modern fixtures, and updated appliances, as well as the generous closet space and oversized garage. And with a lovely backyard and patio, there's plenty of room for outdoor entertaining and relaxation. Backs up to Greenbelt! Don't miss your chance to make this beautiful home your own!
Zillow last checked: 8 hours ago
Listing updated: September 21, 2025 at 06:44pm
Listed by:
Jake Ascher 0687868 817-440-6619,
Team Freedom Real Estate 817-440-6619
Bought with:
Sharon Vaughn
Real Estate Shoppe TX, LLC
Source: NTREIS,MLS#: 20999746
Facts & features
Interior
Bedrooms & bathrooms
- Bedrooms: 3
- Bathrooms: 2
- Full bathrooms: 2
Primary bedroom
- Level: First
- Dimensions: 14 x 14
Bedroom
- Level: First
- Dimensions: 11 x 11
Bedroom
- Level: First
- Dimensions: 11 x 9
Breakfast room nook
- Level: First
- Dimensions: 10 x 9
Dining room
- Level: First
- Dimensions: 13 x 11
Other
- Level: First
- Dimensions: 5 x 8
Other
- Level: First
- Dimensions: 8 x 8
Kitchen
- Level: First
- Dimensions: 14 x 11
Living room
- Level: First
- Dimensions: 18 x 16
Heating
- Central, Electric
Cooling
- Central Air, Ceiling Fan(s), Electric
Appliances
- Included: Dishwasher, Electric Range, Disposal, Microwave
Features
- Decorative/Designer Lighting Fixtures, High Speed Internet, Cable TV
- Flooring: Carpet, Ceramic Tile, Hardwood
- Has basement: No
- Has fireplace: No
Interior area
- Total interior livable area: 1,655 sqft
Property
Parking
- Total spaces: 4
- Parking features: Garage Faces Front, Garage, Garage Door Opener
- Attached garage spaces: 2
- Carport spaces: 2
- Covered spaces: 4
Features
- Levels: One
- Stories: 1
- Patio & porch: Covered
- Exterior features: Rain Gutters
- Pool features: None
- Fencing: Wood
Lot
- Size: 6,098 sqft
- Features: Backs to Greenbelt/Park, Interior Lot, Subdivision
- Residential vegetation: Grassed
Details
- Parcel number: 40828956
Construction
Type & style
- Home type: SingleFamily
- Architectural style: Traditional,Detached
- Property subtype: Single Family Residence
Materials
- Brick
- Foundation: Slab
- Roof: Composition
Condition
- Year built: 2005
Utilities & green energy
- Sewer: Public Sewer
- Water: Public
- Utilities for property: Sewer Available, Water Available, Cable Available
Community & neighborhood
Location
- Region: Roanoke
- Subdivision: Lost Creek Ranch North
Other
Other facts
- Listing terms: Cash,Conventional,FHA,VA Loan
Price history
| Date | Event | Price |
|---|---|---|
| 9/2/2025 | Sold | -- |
Source: NTREIS #20999746 Report a problem | ||
| 8/4/2025 | Pending sale | $325,000$196/sqft |
Source: NTREIS #20999746 Report a problem | ||
| 8/1/2025 | Contingent | $325,000$196/sqft |
Source: NTREIS #20999746 Report a problem | ||
| 7/15/2025 | Listed for sale | $325,000+48.5%$196/sqft |
Source: NTREIS #20999746 Report a problem | ||
| 8/26/2018 | Listing removed | $218,900$132/sqft |
Source: DFW Legacy Group #13888318 Report a problem | ||
Public tax history
| Year | Property taxes | Tax assessment |
|---|---|---|
| 2020 | -- | $202,483 +10.4% |
| 2019 | $2,176 -11.3% | $183,404 +3.1% |
| 2018 | $2,453 -48.2% | $177,825 +9.1% |
Find assessor info on the county website
Neighborhood: The Ranches
Nearby schools
GreatSchools rating
- 8/10J Lyndal Hughes Elementary SchoolGrades: PK-5Distance: 0.3 mi
- 8/10John M Tidwell Middle SchoolGrades: 6-8Distance: 0.6 mi
- 8/10Byron Nelson High SchoolGrades: 9-12Distance: 5.2 mi
Schools provided by the listing agent
- Elementary: Hughes
- Middle: Medlin
- High: Northwest
- District: Northwest ISD
Source: NTREIS. This data may not be complete. We recommend contacting the local school district to confirm school assignments for this home.


