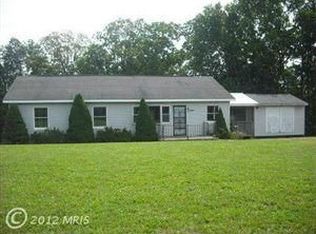Sold for $589,999
$589,999
14013 Maple Rdg, Hancock, MD 21750
3beds
2,220sqft
Single Family Residence
Built in 2007
10.45 Acres Lot
$590,200 Zestimate®
$266/sqft
$2,750 Estimated rent
Home value
$590,200
$537,000 - $649,000
$2,750/mo
Zestimate® history
Loading...
Owner options
Explore your selling options
What's special
Post and beam A frame and fieldstone log cabin home in Hancock minutes from Route 70 , 68 and 65 with views that go on and on. With floor to ceiling windows in all directions, this sundrenched home is for the nature lover and outdoorsy buyer. On over 10 acres, with an expansive trex maintenance free deck and screened in porch, you'll watch birds, deer, turkeys and more all from the comfort of your home. The garage houses a workshop area and an oversized 2-3 car garage with deep bays and 2 large doors. There is an additional storage shed outside just above the start of the walking trails that saunter down through your own personal forest. Back in the house - The bedrooms are ensuite and spaciously appointed with a walk in closet and additional storage. The granite kitchen and island are highlighted by in cabinet lighting, natural sunlight in all directions and a lovely breakfast peninsula. Open to the large 2 story family room and sitting area, a stunning staircase reaches additional sleeping space on the 2nd floor with a study/office/sitting nook for all of your favorite hobbies. The laundry chute for the main house is easily accessed and laundry lands right in the lower level laundry space, steps from the kitchen island. On the lower level, a walkout basement is featured with a propane warm stove to make for delightful ambience. A half bath finishes off the lovely space and it's thoughtfully plumbed for a future full bath. Beyond the finished space is a very large tool bench, shelves and storage and all of the utilities to include an electronic air cleaner and dare I say, gorgeous and organized plumbing and heating. The apartment is accessed from the exterior steps allowing the tenant or family member to have their own access. Warm and spacious by design, the one bedroom one bathroom apartment offers an open great room and a stackable laundry with a warm propane stove to create cozy ambience. This area is special with close proximity to the C and O canal, the PA line, the WV line and parks galore - there is so much to do and the scenery is purely delightful!
Zillow last checked: 8 hours ago
Listing updated: January 28, 2026 at 01:39am
Listed by:
Deanna Rippeon 240-409-6473,
Charis Realty Group
Bought with:
Kimberly Lewis, 640040
Real Estate Innovations
Source: Bright MLS,MLS#: MDWA2033238
Facts & features
Interior
Bedrooms & bathrooms
- Bedrooms: 3
- Bathrooms: 5
- Full bathrooms: 3
- 1/2 bathrooms: 2
- Main level bathrooms: 2
- Main level bedrooms: 1
Other
- Level: Lower
Heating
- Heat Pump, Electric
Cooling
- Other, Electric
Appliances
- Included: Electric Water Heater
- Laundry: Main Level
Features
- Cathedral Ceiling(s), Dry Wall
- Flooring: Hardwood
- Basement: Other
- Number of fireplaces: 1
Interior area
- Total structure area: 3,000
- Total interior livable area: 2,220 sqft
- Finished area above ground: 2,220
- Finished area below ground: 0
Property
Parking
- Total spaces: 2
- Parking features: Storage, Asphalt, Attached, Driveway
- Attached garage spaces: 2
- Has uncovered spaces: Yes
Accessibility
- Accessibility features: Accessible Entrance
Features
- Levels: Two
- Stories: 2
- Pool features: None
Lot
- Size: 10.45 Acres
Details
- Additional structures: Above Grade, Below Grade
- Parcel number: 2205014204
- Zoning: EC
- Special conditions: Standard
Construction
Type & style
- Home type: SingleFamily
- Architectural style: Traditional
- Property subtype: Single Family Residence
Materials
- Frame
- Foundation: Permanent
- Roof: Shingle
Condition
- New construction: No
- Year built: 2007
Utilities & green energy
- Sewer: On Site Septic
- Water: Well
Community & neighborhood
Location
- Region: Hancock
- Subdivision: Hancock
Other
Other facts
- Listing agreement: Exclusive Right To Sell
- Listing terms: FHA,Cash,Conventional,VA Loan,USDA Loan,Other
- Ownership: Fee Simple
Price history
| Date | Event | Price |
|---|---|---|
| 1/27/2026 | Sold | $589,999$266/sqft |
Source: | ||
| 12/23/2025 | Pending sale | $589,999$266/sqft |
Source: | ||
| 12/18/2025 | Listed for sale | $589,999-3.3%$266/sqft |
Source: | ||
| 10/1/2025 | Listing removed | $610,000$275/sqft |
Source: | ||
| 9/3/2025 | Price change | $610,000-4.7%$275/sqft |
Source: | ||
Public tax history
| Year | Property taxes | Tax assessment |
|---|---|---|
| 2025 | $2,469 -7.9% | $307,700 +19.3% |
| 2024 | $2,682 +23.9% | $257,900 +23.9% |
| 2023 | $2,164 | $208,100 |
Find assessor info on the county website
Neighborhood: 21750
Nearby schools
GreatSchools rating
- 4/10Hancock Elementary SchoolGrades: PK-5Distance: 4.6 mi
- 3/10Hancock Middle Senior High SchoolGrades: 6-12Distance: 4.6 mi
Schools provided by the listing agent
- District: Washington County Public Schools
Source: Bright MLS. This data may not be complete. We recommend contacting the local school district to confirm school assignments for this home.
Get pre-qualified for a loan
At Zillow Home Loans, we can pre-qualify you in as little as 5 minutes with no impact to your credit score.An equal housing lender. NMLS #10287.
