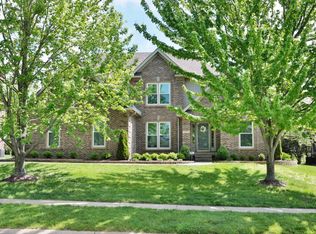This spacious home has 4 bedrooms, 3.5 bathrooms and a an open floor plan. A large eat in kitchen opens to a great-room with fireplace and a formal dining area and living room. On the other side of the kitchen is a powder room and ample laundry room. Extra large primary suite with full bath, walk-in closet and 2 extra closets. 3 more bedrooms and a full bath finishes the upstairs. Downstairs you'll find a large entertainment area with a multi-purpose room that could be used as a 5th bedroom with a full bathroom. This pristine home has been freshly painted and hardwood floors were just refinished. It is move-in ready just in time for school to start. Schedule your showing today.
This property is off market, which means it's not currently listed for sale or rent on Zillow. This may be different from what's available on other websites or public sources.

