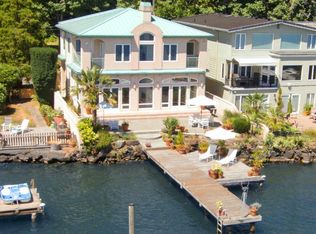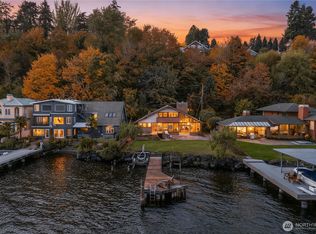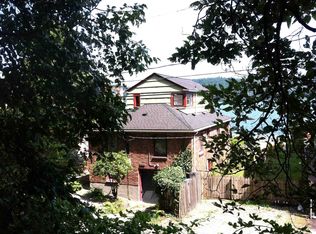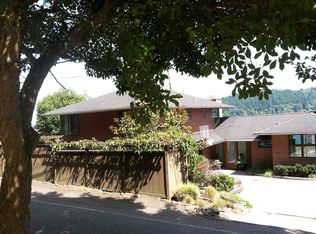With 75 feet of waterfront, private dock & boat lift, this traditional residence is idyllic for lakefront living. Palms provide a warm Mediterranean vibe; Mt. Rainier views impress. Open concept living/dining area with walls of windows, gas fireplace, and ornate pillars. Fabulous chef's kitchen, covered balcony. Spacious master suite w/ big views. Lower level offers kitchenette & French doors opening to the lakefront. Geothermal heating/cooling; outdoor fire pit; just off the Burke-Gilman trail.
This property is off market, which means it's not currently listed for sale or rent on Zillow. This may be different from what's available on other websites or public sources.



