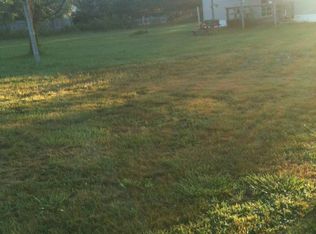Gorgeous updated historic farmhouse in SWAC & absolutely charming from the inside out! Built in 1867 this 4 bed, 2 full bath Roanoke home sits on over 3 acres of picturesque land w/ giant barn & outbuilding in addition to attached 2 car garage. Wrap-around covered porch accented by rock edged flowerbeds & updated metal roof looks sharp against classic brick & white trim. Large asphalt driveway w/ tree island connects all 3 buildings w/ ample room for all kinds of equipment & activities. Inside rustic meets modern minimalist w/ beautiful hardwood floors, high ceilings & neutral colors. High quality woodwork throughout w/ details including beveled glass in newer front door w/ transom window & crown molding around doors & windows. Bright, welcoming & clean living & formal dining rooms w/ oversized windows. Updated eat-in kitchen features island, lots of cabinets plus pantry & built-in seat. Refreshed main floor bath w/ white tile, porcelain sink & updated hardware; upstairs bath includes laundry facilities. Back breezeway/mudroom w/ exposed brick walls & all newer paint, windows, doors & tile. Other 2019 updates include new carpet, leaf guard & gutter, water heater & some new windows. Conveniently located minutes from 69 yet w/ the quiet of country life; Cypress Meadows Preserve, GM & Vera Bradly nearby. This could be the homestead of your dreams, come take a look. **There is an additional 5 acres for sale two lots over. See MLS #201946129**
This property is off market, which means it's not currently listed for sale or rent on Zillow. This may be different from what's available on other websites or public sources.
