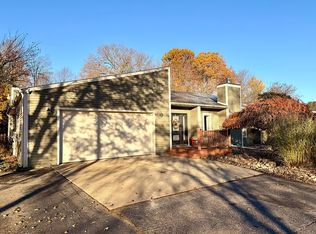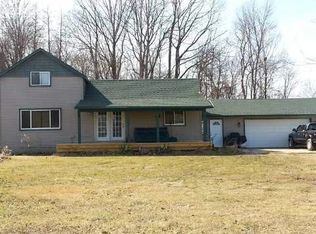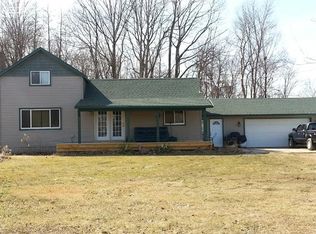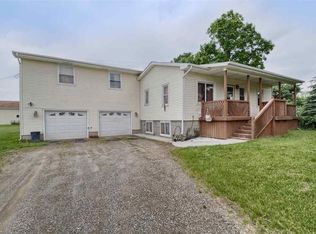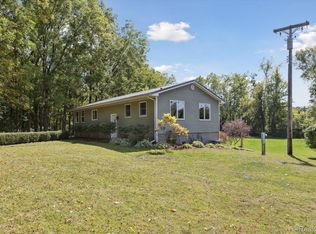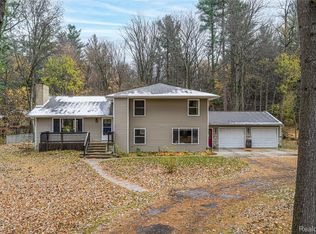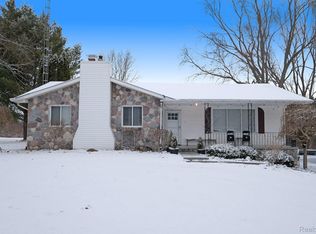Discover this stunning 2,650 sq. ft. contemporary ranch set on 1.25 beautifully landscaped acres, perfectly located in the Millington School District and right on the edge of the Clio boundary. This spacious 3-bedroom, 3-bath home offers exceptional comfort, privacy, and modern living throughout.
Step inside to find two luxurious master suites, including a main suite added in 2010 featuring a custom steam shower with a rainwater spa system, granite countertops, and a generous walk-in closet. The open-concept kitchen and dining area flows seamlessly into the newly remodeled family room, showcasing a gorgeous backyard view through a brand-new four-panel sliding glass door that opens to the deck and heated in-ground pool.
Outdoor living is a highlight of this property, featuring a custom kidney-shaped in-ground pool with a 2019 liner and a convenient poolside shed for storage. The acreage is thoughtfully landscaped for both beauty and privacy. In addition, a separate guest house sits on the property, complete with its own bedroom, bathroom, and kitchen—ideal for visitors, extended family, or rental opportunities.
An impressive 24x40 guest house provides even more versatility, perfect for a man cave, In-law suite or hobby space. The finished basement is designed for entertainment, complete with a custom bar and unique stained-glass cabinetry.
Additional features include first-floor laundry, a cozy fireplace, a two-car garage, a 2023 solar system for energy efficiency, and a new on-demand hot water system. All kitchen appliances, plus the washer and dryer, are included.
This property is truly move-in ready and built to impress—inside and out. Call to schedule a showing today.
For sale
$419,900
14017 Belsay Rd, Millington, MI 48746
3beds
3,450sqft
Est.:
Single Family Residence
Built in 1980
1.25 Acres Lot
$403,100 Zestimate®
$122/sqft
$-- HOA
What's special
Cozy fireplaceHeated in-ground poolGorgeous backyard viewNewly remodeled family roomTwo-car garageCustom barGranite countertops
- 53 days |
- 783 |
- 60 |
Zillow last checked: 8 hours ago
Listing updated: November 24, 2025 at 10:00pm
Listed by:
Edward S Constable 810-750-4665,
Tremaine Real Estate 810-750-4663
Source: Realcomp II,MLS#: 20251056234
Tour with a local agent
Facts & features
Interior
Bedrooms & bathrooms
- Bedrooms: 3
- Bathrooms: 3
- Full bathrooms: 3
Primary bedroom
- Level: Entry
- Area: 255
- Dimensions: 15 X 17
Bedroom
- Level: Entry
- Area: 306
- Dimensions: 17 X 18
Bedroom
- Level: Entry
- Area: 156
- Dimensions: 12 X 13
Primary bathroom
- Level: Entry
- Area: 117
- Dimensions: 9 X 13
Other
- Level: Entry
- Area: 64
- Dimensions: 8 X 8
Other
- Level: Entry
- Area: 24
- Dimensions: 8 X 3
Dining room
- Level: Entry
- Area: 252
- Dimensions: 14 X 18
Family room
- Level: Entry
- Area: 272
- Dimensions: 16 X 17
Kitchen
- Level: Entry
- Area: 162
- Dimensions: 9 X 18
Laundry
- Level: Entry
- Area: 54
- Dimensions: 9 X 6
Living room
- Level: Entry
- Area: 390
- Dimensions: 26 X 15
Heating
- Forced Air, Natural Gas
Cooling
- Ceiling Fans, Central Air
Appliances
- Included: Dishwasher, Disposal, Dryer, Free Standing Gas Range, Free Standing Refrigerator, Stainless Steel Appliances, Washer, Water Softener Owned
- Laundry: Laundry Room
Features
- Basement: Finished
- Has fireplace: Yes
- Fireplace features: Basement, Living Room, Wood Burning
Interior area
- Total interior livable area: 3,450 sqft
- Finished area above ground: 2,650
- Finished area below ground: 800
Property
Parking
- Total spaces: 2
- Parking features: Two Car Garage, Attached
- Attached garage spaces: 2
Features
- Levels: One
- Stories: 1
- Entry location: GroundLevelwSteps
- Patio & porch: Deck
- Pool features: In Ground, Outdoor Pool
Lot
- Size: 1.25 Acres
- Dimensions: 115 x 438 x 115 x 434
Details
- Additional structures: Other
- Parcel number: 1702400022
- Special conditions: Short Sale No,Standard
Construction
Type & style
- Home type: SingleFamily
- Architectural style: Ranch
- Property subtype: Single Family Residence
Materials
- Vinyl Siding
- Foundation: Basement, Poured
Condition
- New construction: No
- Year built: 1980
Utilities & green energy
- Sewer: Septic Tank
- Water: Well
Community & HOA
HOA
- Has HOA: No
Location
- Region: Millington
Financial & listing details
- Price per square foot: $122/sqft
- Tax assessed value: $165,270
- Annual tax amount: $4,702
- Date on market: 11/24/2025
- Cumulative days on market: 53 days
- Listing agreement: Exclusive Right To Sell
- Listing terms: Cash,Conventional,FHA,Usda Loan,Va Loan
- Exclusions: Exclusion(s) Do Not Exist
Estimated market value
$403,100
$383,000 - $423,000
$2,612/mo
Price history
Price history
| Date | Event | Price |
|---|---|---|
| 11/24/2025 | Listed for sale | $419,900+68%$122/sqft |
Source: | ||
| 6/5/2019 | Sold | $250,000+32.4%$72/sqft |
Source: | ||
| 10/24/2011 | Sold | $188,800+64.2%$55/sqft |
Source: | ||
| 5/18/1995 | Sold | $115,000$33/sqft |
Source: | ||
Public tax history
Public tax history
Tax history is unavailable.BuyAbility℠ payment
Est. payment
$2,629/mo
Principal & interest
$1992
Property taxes
$490
Home insurance
$147
Climate risks
Neighborhood: 48746
Nearby schools
GreatSchools rating
- 6/10Kirk Elementary SchoolGrades: K-5Distance: 6.3 mi
- 4/10Millington Junior High SchoolGrades: 6-8Distance: 6.2 mi
- 6/10Millington High SchoolGrades: 9-12Distance: 6.2 mi
- Loading
- Loading
