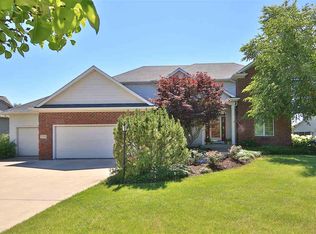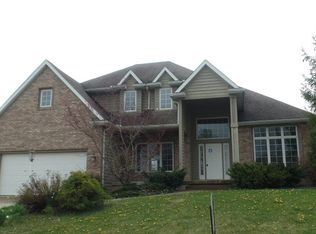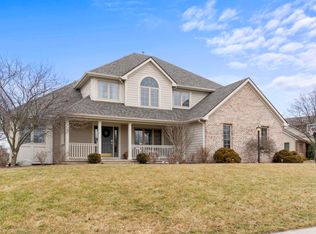Dream Home ALERT! Bridgewater Community on the POND. 4 bedrooms with master suite on main floor. 3.5 bathrooms. Soak in the whirlpool tub in your oasis Master Suite. The upstairs offers 3 nicely sized bedrooms and a full bath. The finished daylight basement is the place to play. The lower level is home to a large family room with a wet bar with gorgeous cabinets, granite and all the bells and whistles! There is even a den and 3rd full bathroom. Enjoy your evening beverage from the 3-season room or on the deck while watching the sun dance across the pond. The home has a security system, humidifier, is wired for surround sound, hot tub and has a heated 3-car garage. Come fall in love with your dream home today.
This property is off market, which means it's not currently listed for sale or rent on Zillow. This may be different from what's available on other websites or public sources.


