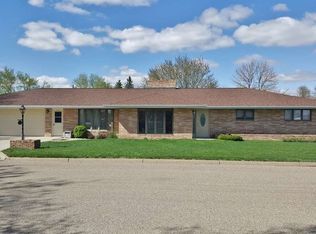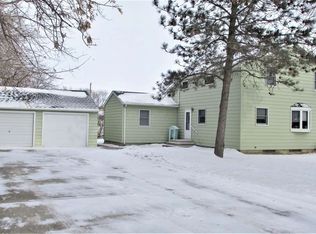Sold
Price Unknown
1402 2nd Ave SW, Rugby, ND 58368
3beds
2baths
1,884sqft
Single Family Residence
Built in 1970
0.62 Acres Lot
$219,600 Zestimate®
$--/sqft
$1,343 Estimated rent
Home value
$219,600
$209,000 - $231,000
$1,343/mo
Zestimate® history
Loading...
Owner options
Explore your selling options
What's special
Convenient one level living on a spacious corner lot! When you enter the home, you will find a large entry with double closets and laundry room. The kitchen, dining, and living areas flow together in an open-concept design, providing plenty of space for both everyday living and entertaining. The dining room also features a sliding door to the backyard deck. The main living room is highlighted by a cozy wood-burning fireplace, while a second generously sized living room offers even more space to relax or gather. Both living rooms are filled with natural light thanks to an abundance of windows throughout the home. The main bathroom is good size and has a jacuzzi tub. There are 3 bedrooms with the master bedroom having a recently updated tiled 3/4 bath. Outside the home you will find a front concrete patio area, as well as a covered back patio inside your fenced in yard. The double stall garage is insulated, heated, and has tons of storage. There is plenty of space for additional parking as well as a spot for RV parking. There are also 2 sheds that come with the property, with one of them equipped with electricity. Other property features include: electric hot water heat, ductless A/C with a heat pump, and it is located 1 block from Rugby High School. Call today to schedule a showing!
Zillow last checked: 8 hours ago
Listing updated: November 14, 2025 at 02:57pm
Listed by:
MICHAEL HOUIM 701-208-1709,
BROKERS 12, INC.,
Ashley Houim 701-208-1323,
BROKERS 12, INC.
Source: Minot MLS,MLS#: 251338
Facts & features
Interior
Bedrooms & bathrooms
- Bedrooms: 3
- Bathrooms: 2
- Main level bathrooms: 2
- Main level bedrooms: 3
Primary bedroom
- Level: Main
Bedroom 1
- Level: Main
Bedroom 2
- Level: Main
Dining room
- Level: Main
Family room
- Level: Main
Kitchen
- Level: Main
Living room
- Level: Main
Heating
- Electric, Hot Water
Cooling
- Wall Unit(s)
Appliances
- Included: Dishwasher, Refrigerator, Range/Oven
- Laundry: Main Level
Features
- Flooring: Carpet, Tile, Linoleum
- Basement: Crawl Space
- Number of fireplaces: 1
- Fireplace features: Wood Burning, Main
Interior area
- Total structure area: 1,884
- Total interior livable area: 1,884 sqft
- Finished area above ground: 1,884
Property
Parking
- Total spaces: 2
- Parking features: RV Access/Parking, Attached, Garage: Heated, Insulated, Opener, Lights, Driveway: Paved
- Attached garage spaces: 2
- Has uncovered spaces: Yes
Features
- Levels: One
- Stories: 1
- Patio & porch: Deck, Patio
- Fencing: Fenced
Lot
- Size: 0.62 Acres
Details
- Additional structures: Shed(s)
- Parcel number: 09899000
- Zoning: R1
Construction
Type & style
- Home type: SingleFamily
- Property subtype: Single Family Residence
Materials
- Foundation: Concrete Perimeter
- Roof: Asphalt
Condition
- New construction: No
- Year built: 1970
Utilities & green energy
- Sewer: City
- Water: City
Community & neighborhood
Location
- Region: Rugby
Price history
| Date | Event | Price |
|---|---|---|
| 11/14/2025 | Sold | -- |
Source: | ||
| 10/20/2025 | Pending sale | $224,900$119/sqft |
Source: | ||
| 10/1/2025 | Contingent | $224,900$119/sqft |
Source: | ||
| 9/26/2025 | Price change | $224,900-2.2%$119/sqft |
Source: | ||
| 8/29/2025 | Price change | $229,900-2.2%$122/sqft |
Source: | ||
Public tax history
| Year | Property taxes | Tax assessment |
|---|---|---|
| 2024 | $2,724 -0.7% | $96,847 +2.6% |
| 2023 | $2,744 +6.5% | $94,377 +6.6% |
| 2022 | $2,577 +12.9% | $88,559 +12% |
Find assessor info on the county website
Neighborhood: 58368
Nearby schools
GreatSchools rating
- 5/10Rugby Ely Elementary SchoolGrades: PK-6Distance: 0.7 mi
- 6/10Rugby High SchoolGrades: 7-12Distance: 0.1 mi
Schools provided by the listing agent
- District: Rugby
Source: Minot MLS. This data may not be complete. We recommend contacting the local school district to confirm school assignments for this home.

