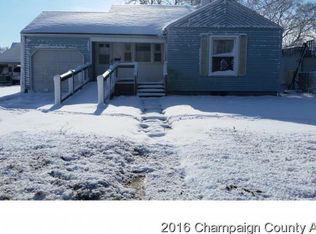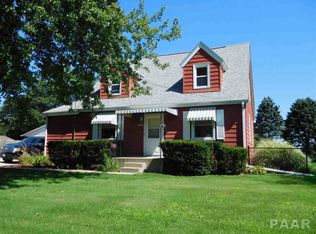Impeccably maintained, beautifully updated home, on a one of kind lot with views for days! Features include: Newly Refinished Original Oak Hardwoods, Custom Blinds in every room, New (2019) Stonework on Fully Functional Gas Fireplace, New Ceiling fans/Light fixtures in Bedrooms, Quartz Countertops in kitchen with Moroccan Tile Backsplash featuring a Farmhouse Style Copper Sink, Brand New Concrete Driveway, Brand New Rubber Roof on Sunroom add-on (2019), Back Up Generac Generator, Newly Insulated 2 Stall Heated Garage on 120 amp service with Bonus Shed for storage behind garage. Come check this one out today!
This property is off market, which means it's not currently listed for sale or rent on Zillow. This may be different from what's available on other websites or public sources.

