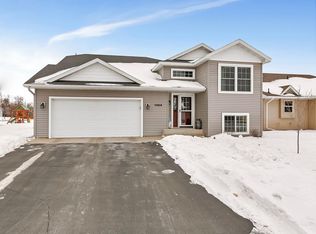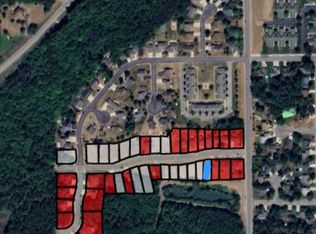Closed
$300,000
1402 3rd St S, Cold Spring, MN 56320
2beds
2,252sqft
Single Family Residence
Built in 2012
0.28 Acres Lot
$298,900 Zestimate®
$133/sqft
$1,496 Estimated rent
Home value
$298,900
$275,000 - $326,000
$1,496/mo
Zestimate® history
Loading...
Owner options
Explore your selling options
What's special
Check out this well cared for home in a great location with many features to fit your needs! Vaulted ceilings, spacious kitchen with center island that leads to open living room for entertaining. Deck off kitchen that opens to private fenced in backyard with storage shed, playset and no back neighbors! Large primary bedroom with WIC and spacious second bedroom with WIC. Lower level is unfinished with room to add two more bedrooms and rough in bath to allow for your future ideas and plans! Under deck storage. This home offers many possibilities to build your equity. Convienient location near walking paths and park. Come check it out!
Zillow last checked: 8 hours ago
Listing updated: September 04, 2025 at 12:27am
Listed by:
Ruth Petermeier 320-250-5732,
Central MN Realty LLC,
Megan Euteneuer 320-333-5913
Bought with:
Skip Halverson
RE/MAX Results
Source: NorthstarMLS as distributed by MLS GRID,MLS#: 6578662
Facts & features
Interior
Bedrooms & bathrooms
- Bedrooms: 2
- Bathrooms: 1
- Full bathrooms: 1
Bedroom 1
- Level: Upper
- Area: 143.75 Square Feet
- Dimensions: 12.5x11.5
Bedroom 2
- Level: Upper
- Area: 110 Square Feet
- Dimensions: 11x10
Bedroom 3
- Level: Lower
- Area: 162 Square Feet
- Dimensions: 13.5x12
Bedroom 4
- Level: Lower
- Area: 108 Square Feet
- Dimensions: 12x9
Dining room
- Level: Upper
- Area: 112.5 Square Feet
- Dimensions: 12.5x9
Family room
- Level: Lower
- Area: 252 Square Feet
- Dimensions: 18x14
Foyer
- Level: Main
- Area: 55.25 Square Feet
- Dimensions: 8.5x6.5
Kitchen
- Level: Upper
- Area: 155.25 Square Feet
- Dimensions: 13.5x11.5
Laundry
- Level: Lower
- Area: 76 Square Feet
- Dimensions: 9.5x8
Living room
- Level: Upper
- Area: 234 Square Feet
- Dimensions: 19.5x12
Heating
- Forced Air
Cooling
- Central Air
Appliances
- Included: Air-To-Air Exchanger, Dishwasher, Disposal, Dryer, Microwave, Range, Refrigerator, Washer, Water Softener Owned
Features
- Basement: Block,Daylight
- Has fireplace: No
Interior area
- Total structure area: 2,252
- Total interior livable area: 2,252 sqft
- Finished area above ground: 1,126
- Finished area below ground: 0
Property
Parking
- Total spaces: 2
- Parking features: Attached
- Attached garage spaces: 2
- Details: Garage Dimensions (24x24)
Accessibility
- Accessibility features: None
Features
- Levels: Multi/Split
- Patio & porch: Deck
- Fencing: Full,Privacy,Wood
Lot
- Size: 0.28 Acres
- Dimensions: 141 x 87
- Features: Corner Lot, Wooded
Details
- Additional structures: Storage Shed
- Foundation area: 1126
- Parcel number: 48294010264
- Zoning description: Residential-Single Family
Construction
Type & style
- Home type: SingleFamily
- Property subtype: Single Family Residence
Materials
- Vinyl Siding
- Roof: Asphalt,Pitched
Condition
- Age of Property: 13
- New construction: No
- Year built: 2012
Utilities & green energy
- Gas: Natural Gas
- Sewer: City Sewer/Connected
- Water: City Water/Connected
Community & neighborhood
Location
- Region: Cold Spring
- Subdivision: Granite Ledge 4
HOA & financial
HOA
- Has HOA: No
Other
Other facts
- Road surface type: Paved
Price history
| Date | Event | Price |
|---|---|---|
| 8/27/2024 | Sold | $300,000+3.4%$133/sqft |
Source: | ||
| 8/20/2024 | Pending sale | $290,000$129/sqft |
Source: | ||
| 8/7/2024 | Listed for sale | $290,000+66.7%$129/sqft |
Source: | ||
| 5/26/2017 | Sold | $174,000+8.8%$77/sqft |
Source: | ||
| 7/9/2014 | Sold | $159,900$71/sqft |
Source: Public Record Report a problem | ||
Public tax history
Tax history is unavailable.
Find assessor info on the county website
Neighborhood: 56320
Nearby schools
GreatSchools rating
- 6/10Cold Spring Elementary SchoolGrades: PK-5Distance: 1.3 mi
- 2/10Rocori AlcGrades: 7-12Distance: 1.2 mi
- 7/10Rocori Middle SchoolGrades: 6-8Distance: 1.2 mi
Get a cash offer in 3 minutes
Find out how much your home could sell for in as little as 3 minutes with a no-obligation cash offer.
Estimated market value
$298,900

