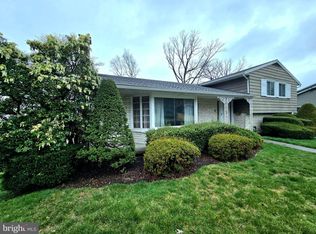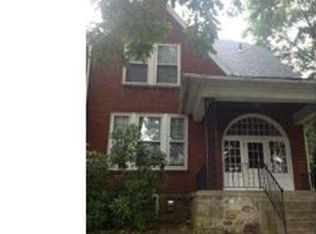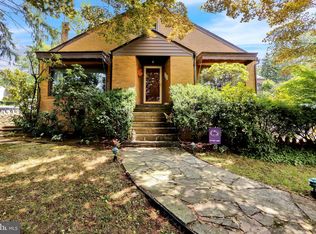Sold for $325,000
$325,000
1402 Alsace Rd, Reading, PA 19604
4beds
3,336sqft
Single Family Residence
Built in 1973
10,018 Square Feet Lot
$390,500 Zestimate®
$97/sqft
$2,539 Estimated rent
Home value
$390,500
$371,000 - $410,000
$2,539/mo
Zestimate® history
Loading...
Owner options
Explore your selling options
What's special
Welcome to 1402 Alsace Rd in the desirable sidewalk community of Hampden Heights! This quality-built brick home has been well-maintained and nicely expanded over the years by the original owner. A 3-story addition created over 3300 sf of living space, including the basement. Surrounded by a professionally landscaped yard, this immaculate home offers 4 Bedrooms, 2.5 Baths and a finished walk-out Basement. A covered Front Porch welcomes you as you enter this home where pride of ownership is evident throughout. The Main Level features a spacious Living Room, Great Room addition (currently used as a formal dining room) with brick accent wall, gleaming hardwood floors and 2 convenient closets, Powder Room with closet, Heffleger custom Kitchen with birch cabinets, granite countertop, stainless steel range, hood and refrigerator, walk-in pantry closet and exit to a delightful brick-walled Covered Porch with ceiling fan and steps leading to the manicured rear yard. This is the perfect spot for enjoying outdoor meals, relaxing with a book or cup of coffee, or entertaining guests. Back inside and adjoining the kitchen is a Den which could also be used as a dining room, office, playroom or to extend the kitchen area. Upstairs, the second floor presents the Primary Bedroom addition with gleaming hardwood floors, brick accent wall with built-in shelving, new ceiling fan and 2 sets of closets. Adjacent to this bedroom is a nice-sized Bathroom with a large soaking tub, heated ceiling lamp, and bidet. Down the hallway, there are 3 additional Bedrooms with hardwood floors and a 2nd hall Bathroom with walk-in shower and heated ceiling lamp. The 2nd Bedroom is spacious and features a ceiling fan and closet with access to the attic. The Lower Level will surprise you with the amount of finished space and daylight that’s offered. There is a large Recreation Room with a wall of closets, laundry facilities with utility tub and Andersen sliding glass to a wonderful patio. Step down to a 20x14 Family Room with wood stove, ceiling fan, and Andersen patio door leading to the deck. This room, with 9’ ceilings, would also be great as a game room, private office or home gym. The spacious lower level offers potential for creating an in-law suite or separate living quarters. There is also a utility room for storage needs. Outside you’ll find plenty of room for backyard activities, and with the patio, deck and covered side porch, entertaining guests will be easy to do, rain or shine! A super convenient outdoor concrete storage room located under the porch is a handy space for your lawn equipment, tools, bicycles, etc. You won’t be disappointed when viewing this lovely, well-cared for home on a beautifully landscaped lot.
Zillow last checked: 8 hours ago
Listing updated: July 01, 2023 at 02:22pm
Listed by:
Theresa Tarquinio 610-291-6536,
RE/MAX Professional Realty
Bought with:
Sue Frey, RS331800
Keller Williams Realty
Source: Bright MLS,MLS#: PABK2027702
Facts & features
Interior
Bedrooms & bathrooms
- Bedrooms: 4
- Bathrooms: 3
- Full bathrooms: 2
- 1/2 bathrooms: 1
- Main level bathrooms: 1
Basement
- Area: 1000
Heating
- Baseboard, Oil
Cooling
- Window Unit(s)
Appliances
- Included: Dishwasher, Dryer, Washer, Refrigerator, Water Heater
- Laundry: Lower Level, Laundry Room
Features
- Ceiling Fan(s), Eat-in Kitchen, Pantry
- Flooring: Wood
- Basement: Full,Finished,Heated,Exterior Entry,Walk-Out Access
- Has fireplace: No
- Fireplace features: Wood Burning Stove
Interior area
- Total structure area: 3,336
- Total interior livable area: 3,336 sqft
- Finished area above ground: 2,336
- Finished area below ground: 1,000
Property
Parking
- Parking features: Driveway
- Has uncovered spaces: Yes
Accessibility
- Accessibility features: None
Features
- Levels: Two
- Stories: 2
- Patio & porch: Deck, Patio, Porch
- Exterior features: Sidewalks
- Pool features: None
Lot
- Size: 10,018 sqft
Details
- Additional structures: Above Grade, Below Grade, Outbuilding
- Parcel number: 17531731374859
- Zoning: RESID
- Special conditions: Standard
Construction
Type & style
- Home type: SingleFamily
- Architectural style: Colonial
- Property subtype: Single Family Residence
Materials
- Brick
- Foundation: Block
Condition
- New construction: No
- Year built: 1973
Utilities & green energy
- Sewer: Public Sewer
- Water: Public
Community & neighborhood
Location
- Region: Reading
- Subdivision: Hampden Heights
- Municipality: READING CITY
Other
Other facts
- Listing agreement: Exclusive Right To Sell
- Ownership: Fee Simple
Price history
| Date | Event | Price |
|---|---|---|
| 6/30/2023 | Sold | $325,000$97/sqft |
Source: | ||
| 6/7/2023 | Pending sale | $325,000$97/sqft |
Source: | ||
| 5/24/2023 | Contingent | $325,000$97/sqft |
Source: | ||
| 5/19/2023 | Listed for sale | $325,000$97/sqft |
Source: | ||
Public tax history
| Year | Property taxes | Tax assessment |
|---|---|---|
| 2025 | $5,508 +1.5% | $122,200 |
| 2024 | $5,426 +1.6% | $122,200 |
| 2023 | $5,342 | $122,200 |
Find assessor info on the county website
Neighborhood: 19604
Nearby schools
GreatSchools rating
- 4/10Northeast Middle SchoolGrades: 5-8Distance: 0.3 mi
- 2/10Reading Senior High SchoolGrades: 9-12Distance: 0.6 mi
- 4/10Thirteenth & Union El SchoolGrades: PK-4Distance: 0.4 mi
Schools provided by the listing agent
- Elementary: 13th-union
- Middle: Northeast
- High: Reading Senior
- District: Reading
Source: Bright MLS. This data may not be complete. We recommend contacting the local school district to confirm school assignments for this home.
Get pre-qualified for a loan
At Zillow Home Loans, we can pre-qualify you in as little as 5 minutes with no impact to your credit score.An equal housing lender. NMLS #10287.


