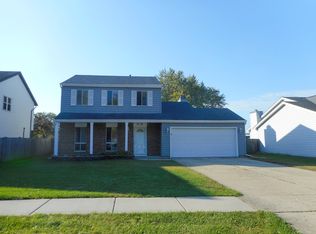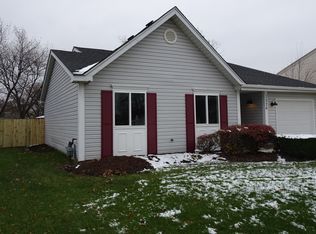Closed
$415,000
1402 Bow String Ct, Carol Stream, IL 60188
4beds
2,086sqft
Single Family Residence
Built in 1982
0.31 Acres Lot
$454,600 Zestimate®
$199/sqft
$3,107 Estimated rent
Home value
$454,600
$427,000 - $482,000
$3,107/mo
Zestimate® history
Loading...
Owner options
Explore your selling options
What's special
**Multiple Offers Received - Highest and Best Due by 9:00am Monday** Welcome home to 1402 Bow String Court. This lovely four bedroom home, located in a cul-de-sac, is just steps to Spring Trail Elementary and Appomattox Park. Situated on just under a third of an acre and fully fenced, this home has over 2000sqft of living space. The living room, eating area and dining room all feature hardwood. The living room includes a wood burning fireplace. The large kitchen offers granite, stainless appliances, a built in "work from home" desk, a breakfast bar and a walk in pantry. You can access the large deck via slider doors off both the kitchen and eating area. The dining room is large and can be re-imagined as a second living space. Just off the first floor bath is the first floor laundry. The second floor primary suite is enhanced by a multifunctional loft space with fireplace. The bedroom also has a walk in closet and attached bath. Three additional bedrooms share a separate full bath. The large, multi-level deck features a gazebo and the fully fenced yard is ready for your imagination. Welcome home to 1402 Bow Spring Court. Quick close possible, get in before school starts!
Zillow last checked: 8 hours ago
Listing updated: August 12, 2024 at 02:45pm
Listing courtesy of:
Martha Harrison 630-418-2466,
@properties Christie's International Real Estate
Bought with:
Hisham Bedeir, ABR,PSA,RSPS,SRS
Compass
Source: MRED as distributed by MLS GRID,MLS#: 12100481
Facts & features
Interior
Bedrooms & bathrooms
- Bedrooms: 4
- Bathrooms: 3
- Full bathrooms: 2
- 1/2 bathrooms: 1
Primary bedroom
- Features: Flooring (Carpet), Bathroom (Full)
- Level: Second
- Area: 182 Square Feet
- Dimensions: 14X13
Bedroom 2
- Features: Flooring (Carpet)
- Level: Second
- Area: 110 Square Feet
- Dimensions: 11X10
Bedroom 3
- Features: Flooring (Carpet)
- Level: Second
- Area: 154 Square Feet
- Dimensions: 14X11
Bedroom 4
- Features: Flooring (Carpet)
- Level: Second
- Area: 110 Square Feet
- Dimensions: 11X10
Dining room
- Features: Flooring (Hardwood)
- Level: Main
- Area: 228 Square Feet
- Dimensions: 19X12
Foyer
- Features: Flooring (Hardwood)
- Level: Main
- Area: 80 Square Feet
- Dimensions: 10X8
Kitchen
- Features: Kitchen (Eating Area-Breakfast Bar, Eating Area-Table Space), Flooring (Vinyl)
- Level: Main
- Area: 152 Square Feet
- Dimensions: 19X8
Living room
- Features: Flooring (Hardwood)
- Level: Main
- Area: 288 Square Feet
- Dimensions: 24X12
Loft
- Features: Flooring (Carpet)
- Level: Second
- Area: 130 Square Feet
- Dimensions: 13X10
Heating
- Natural Gas
Cooling
- Central Air
Appliances
- Included: Range, Microwave, Dishwasher, Refrigerator, Washer, Dryer
- Laundry: Main Level
Features
- Walk-In Closet(s)
- Basement: None
- Number of fireplaces: 2
- Fireplace features: Wood Burning, Living Room, Master Bedroom
Interior area
- Total structure area: 0
- Total interior livable area: 2,086 sqft
Property
Parking
- Total spaces: 2
- Parking features: On Site, Garage Owned, Attached, Garage
- Attached garage spaces: 2
Accessibility
- Accessibility features: No Disability Access
Features
- Stories: 2
- Patio & porch: Deck
- Fencing: Fenced
Lot
- Size: 0.31 Acres
- Dimensions: 193X185X108X44
- Features: Cul-De-Sac
Details
- Additional structures: Gazebo
- Parcel number: 0123205023
- Special conditions: None
Construction
Type & style
- Home type: SingleFamily
- Property subtype: Single Family Residence
Materials
- Vinyl Siding, Brick
Condition
- New construction: No
- Year built: 1982
Utilities & green energy
- Sewer: Public Sewer
- Water: Public
Community & neighborhood
Community
- Community features: Park, Curbs, Sidewalks, Street Paved
Location
- Region: Carol Stream
- Subdivision: Spring Valley
HOA & financial
HOA
- Services included: None
Other
Other facts
- Listing terms: Conventional
- Ownership: Fee Simple
Price history
| Date | Event | Price |
|---|---|---|
| 8/12/2024 | Sold | $415,000+5.1%$199/sqft |
Source: | ||
| 7/16/2024 | Contingent | $395,000$189/sqft |
Source: | ||
| 7/12/2024 | Listed for sale | $395,000$189/sqft |
Source: | ||
Public tax history
| Year | Property taxes | Tax assessment |
|---|---|---|
| 2024 | $8,578 +9.5% | $127,889 +10.2% |
| 2023 | $7,833 +1.6% | $116,030 +11.5% |
| 2022 | $7,708 +3.8% | $104,070 +5.3% |
Find assessor info on the county website
Neighborhood: 60188
Nearby schools
GreatSchools rating
- 9/10Spring Trail Elementary SchoolGrades: K-6Distance: 0.1 mi
- 7/10Eastview Middle SchoolGrades: 7-8Distance: 4.2 mi
- 7/10Bartlett High SchoolGrades: 9-12Distance: 1.4 mi
Schools provided by the listing agent
- District: 46
Source: MRED as distributed by MLS GRID. This data may not be complete. We recommend contacting the local school district to confirm school assignments for this home.
Get a cash offer in 3 minutes
Find out how much your home could sell for in as little as 3 minutes with a no-obligation cash offer.
Estimated market value$454,600
Get a cash offer in 3 minutes
Find out how much your home could sell for in as little as 3 minutes with a no-obligation cash offer.
Estimated market value
$454,600

