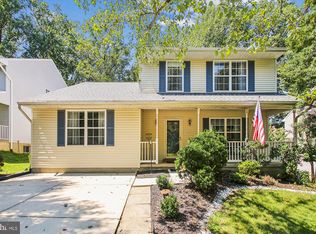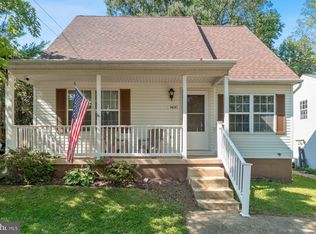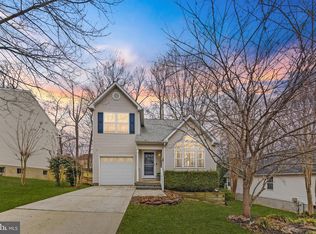Sold for $540,000
$540,000
1402 Brenwoode Rd, Annapolis, MD 21409
4beds
2,096sqft
Single Family Residence
Built in 1992
7,688 Square Feet Lot
$552,600 Zestimate®
$258/sqft
$3,649 Estimated rent
Home value
$552,600
$514,000 - $597,000
$3,649/mo
Zestimate® history
Loading...
Owner options
Explore your selling options
What's special
Wellcome to this well maintained 4 bedroom, 2.5 bath colonial home with a partially finished walkout basement in the charming cul-de-sac community of Brenwoode of St Margarets. As you enter this light filled home, the main level features a large living room, a powder room and large eat-in-kitchen with breakfast bar and pantry overlooking the family room with a gas fireplace and sliding glass doors to the outside patio and large backyard. The upper level has a large primary bedroom with a ceiling fan and ensuite bath with a tub/shower. Down the hall, there are three additional large bedrooms and a full bath with a tub/shower. On the lower level, you will find a partially finished walkout basement and a separate laundry room. This home includes an oversized 2 car garage with shelving, a newer roof, (2017) and the warranty transfers, new carpet on the upper level, new dishwasher, toilets and faucets installed 2017/2018, fresh paint and a central vacuum.
Zillow last checked: 8 hours ago
Listing updated: September 23, 2024 at 02:25pm
Listed by:
Peggy Love 703-508-1242,
Long & Foster Real Estate, Inc.
Bought with:
Marie Grismer, 315755
Long & Foster Real Estate, Inc.
Source: Bright MLS,MLS#: MDAA2080702
Facts & features
Interior
Bedrooms & bathrooms
- Bedrooms: 4
- Bathrooms: 3
- Full bathrooms: 2
- 1/2 bathrooms: 1
- Main level bathrooms: 1
Basement
- Area: 1000
Heating
- Forced Air, Natural Gas
Cooling
- Central Air, Electric
Appliances
- Included: Microwave, Central Vacuum, Built-In Range, Dishwasher, Dryer, Exhaust Fan, Refrigerator, Washer, Water Heater, Ice Maker, Gas Water Heater
- Laundry: In Basement
Features
- Family Room Off Kitchen, Pantry
- Flooring: Carpet
- Basement: Connecting Stairway,Interior Entry,Concrete,Partial,Exterior Entry,Rear Entrance
- Number of fireplaces: 1
Interior area
- Total structure area: 3,096
- Total interior livable area: 2,096 sqft
- Finished area above ground: 2,096
- Finished area below ground: 0
Property
Parking
- Total spaces: 2
- Parking features: Storage, Garage Faces Front, Inside Entrance, Attached, Driveway
- Attached garage spaces: 2
- Has uncovered spaces: Yes
Accessibility
- Accessibility features: Accessible Entrance
Features
- Levels: Two
- Stories: 2
- Patio & porch: Patio
- Pool features: None
Lot
- Size: 7,688 sqft
Details
- Additional structures: Above Grade, Below Grade
- Parcel number: 020315090078222
- Zoning: R5
- Special conditions: Standard
Construction
Type & style
- Home type: SingleFamily
- Architectural style: Colonial
- Property subtype: Single Family Residence
Materials
- Vinyl Siding
- Foundation: Concrete Perimeter
Condition
- New construction: No
- Year built: 1992
Utilities & green energy
- Sewer: Public Sewer
- Water: Public
- Utilities for property: Natural Gas Available, Electricity Available, Water Available
Community & neighborhood
Location
- Region: Annapolis
- Subdivision: Brenwoode Of St Margaret
Other
Other facts
- Listing agreement: Exclusive Right To Sell
- Listing terms: Cash,Conventional,FHA,VA Loan
- Ownership: Fee Simple
Price history
| Date | Event | Price |
|---|---|---|
| 8/31/2024 | Sold | $540,000-1.4%$258/sqft |
Source: | ||
| 7/30/2024 | Contingent | $547,500$261/sqft |
Source: | ||
| 7/27/2024 | Price change | $547,500-4.8%$261/sqft |
Source: | ||
| 7/18/2024 | Price change | $575,000-1.3%$274/sqft |
Source: | ||
| 7/12/2024 | Price change | $582,500-2.1%$278/sqft |
Source: | ||
Public tax history
| Year | Property taxes | Tax assessment |
|---|---|---|
| 2025 | -- | $464,267 +6.8% |
| 2024 | $4,762 +1.4% | $434,900 +1.1% |
| 2023 | $4,695 +5.7% | $429,967 +1.2% |
Find assessor info on the county website
Neighborhood: 21409
Nearby schools
GreatSchools rating
- 7/10Windsor Farm Elementary SchoolGrades: PK-5Distance: 1 mi
- 9/10Severn River Middle SchoolGrades: 6-8Distance: 3.2 mi
- 8/10Broadneck High SchoolGrades: 9-12Distance: 1.6 mi
Schools provided by the listing agent
- District: Anne Arundel County Public Schools
Source: Bright MLS. This data may not be complete. We recommend contacting the local school district to confirm school assignments for this home.
Get a cash offer in 3 minutes
Find out how much your home could sell for in as little as 3 minutes with a no-obligation cash offer.
Estimated market value$552,600
Get a cash offer in 3 minutes
Find out how much your home could sell for in as little as 3 minutes with a no-obligation cash offer.
Estimated market value
$552,600


