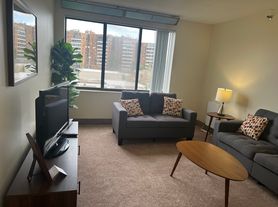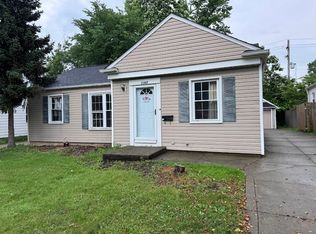Enjoy relaxing on the covered front porch throughout the spring and summer months, then step inside to a warm and inviting living room featuring a decorative fireplace and recessed lighting. The dining room is highlighted by a charming chandelier, and just beyond it you will find a spacious bonus living area with vaulted ceilings and exposed beams, along with a conveniently located full bathroom. The kitchen is fully equipped with a gas stove top, oven, dishwasher, and refrigerator. Upstairs, all three bedrooms provide generous closet space or built-in storage, along with an additional full bathroom. The partially finished basement, complete with carpeting, offers extra flexible space to suit your needs. Schedule your showing today!
House for rent
$1,699/mo
Fees may apply
1402 Clearview Rd, Lyndhurst, OH 44124
3beds
1,512sqft
Price may not include required fees and charges. Learn more|
Single family residence
Available now
Cats, dogs OK
What's special
Partially finished basementGas stove topCharming chandelierVaulted ceilingsRecessed lightingCovered front porchExposed beams
- 14 hours |
- -- |
- -- |
Zillow last checked: 8 hours ago
Listing updated: 11 hours ago
Travel times
Looking to buy when your lease ends?
Consider a first-time homebuyer savings account designed to grow your down payment with up to a 6% match & a competitive APY.
Facts & features
Interior
Bedrooms & bathrooms
- Bedrooms: 3
- Bathrooms: 2
- Full bathrooms: 2
Interior area
- Total interior livable area: 1,512 sqft
Property
Parking
- Details: Contact manager
Details
- Parcel number: 71117018
Construction
Type & style
- Home type: SingleFamily
- Property subtype: Single Family Residence
Condition
- Year built: 1948
Community & HOA
Location
- Region: Lyndhurst
Financial & listing details
- Lease term: Contact For Details
Price history
| Date | Event | Price |
|---|---|---|
| 2/23/2026 | Listed for rent | $1,699-5.6%$1/sqft |
Source: Zillow Rentals Report a problem | ||
| 10/14/2025 | Listing removed | $1,800$1/sqft |
Source: Zillow Rentals Report a problem | ||
| 9/27/2025 | Price change | $1,800+2.9%$1/sqft |
Source: Zillow Rentals Report a problem | ||
| 9/16/2025 | Listed for rent | $1,750+2.9%$1/sqft |
Source: Zillow Rentals Report a problem | ||
| 3/7/2025 | Sold | $219,000+41.3%$145/sqft |
Source: Public Record Report a problem | ||
Neighborhood: 44124
Nearby schools
GreatSchools rating
- 4/10Greenview Upper Elementary SchoolGrades: 4-8Distance: 1.1 mi
- 5/10Brush High SchoolGrades: 9-12Distance: 0.3 mi
- 5/10Memorial Junior High SchoolGrades: 7-8Distance: 0.4 mi

