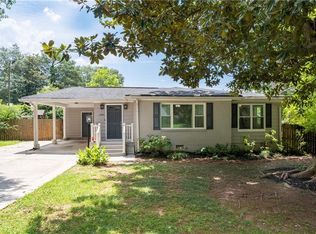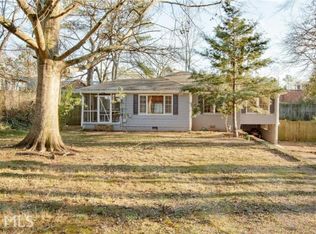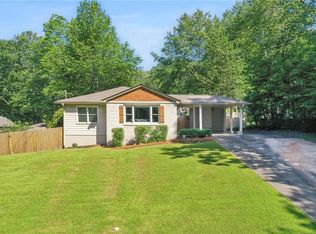Fully renovated 4bed/4bath home, offering a spacious open layout boasting 9ft ceilings, dazzling wood floors and stylish finishes throughout! The chef's kitchen, features spacious granite countertops, glass back-splash and stainless-steel appliances as well as a gorgeous, oversized cascading style, granite island perfect for entertaining. The master suite features luxurious bath, w/dual vanity, soaking tub and glass shower. Outside, the landscaped front yard and fenced back yard provide a retreat after work or a stunning place to enjoy nature. This home is minutes away from Decatur Square, Avondale Estates and has easy access to I-285 and I-20. Also, if you are looking for great schools, this home has 1 Tier attendance to the 2019 Charter School of the Year: THE MUSEUM SCHOOL OF AVONDALE ESTATES!
This property is off market, which means it's not currently listed for sale or rent on Zillow. This may be different from what's available on other websites or public sources.


