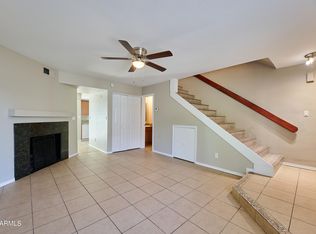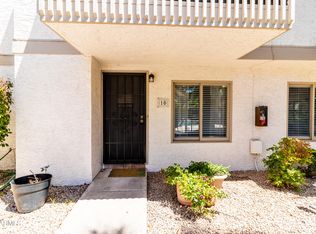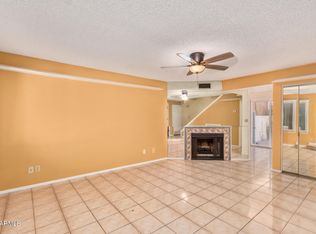Sold for $280,000
$280,000
1402 E Osborn Rd Unit 7, Phoenix, AZ 85014
2beds
3baths
1,092sqft
Townhouse
Built in 1982
475 Square Feet Lot
$272,100 Zestimate®
$256/sqft
$1,689 Estimated rent
Home value
$272,100
Estimated sales range
Not available
$1,689/mo
Zestimate® history
Loading...
Owner options
Explore your selling options
What's special
COME SEE THIS WONDERFUL END UNIT TOWNHOME IN A SUPER LOCATION IN CENTRAL PHOENIX. LIVE IN IT AS IS OR SPEND A MINIMAL AMOUNT OF MONEY FOR PAINT AND SOME FLOORING AND ENJOY THE ROOM, PRIVACY AND OUTDOOR SPACE OF A TOWNHOME VS AN APARTMENT STYLE CONDO.THIS PROPERTY HAS A NICE LIVING ROOM WITH FIREPLACE, REMODELED KITCHEN/DINING AREA & 1.2 BATH DOWNSTAIRS. ALSO FEATURING 2 PRIMARY SUITES WITH THEIR OWN ENSUITE BATHROOMS UPSTAIRS.BOTH BEDROOMS ARE A GENEROUS SIZE AND HAVE LARGE CLOSETS. SINCE THIS IS AN END UNIT THE YARD AREA IS EXTENSIVE AND COULD BE A PERFECT AREA FOR PLANTING AND RELAXING. ALL OF THIS LOCATED IN A SMALL WELL KEPT COMPLEX WITH A COMMUNITY POOL. SHOW AND SELL THIS WELL PRICED PROPERTY TODAY!!!
Zillow last checked: 8 hours ago
Listing updated: July 31, 2025 at 12:46pm
Listed by:
Alexander J Mariconda 480-767-3619,
AZ Brokerage Holdings, LLC
Bought with:
Katy E Pendgraft, SA689714000
My Home Group Real Estate
Source: ARMLS,MLS#: 6801030

Facts & features
Interior
Bedrooms & bathrooms
- Bedrooms: 2
- Bathrooms: 3
Heating
- Electric, Ceiling
Cooling
- Central Air
Features
- Granite Counters, Upstairs, Eat-in Kitchen, 2 Master Baths
- Flooring: Carpet, Stone
- Has basement: No
- Common walls with other units/homes: End Unit
Interior area
- Total structure area: 1,092
- Total interior livable area: 1,092 sqft
Property
Parking
- Total spaces: 9
- Parking features: Assigned
- Carport spaces: 1
- Uncovered spaces: 8
Features
- Stories: 2
- Exterior features: Private Yard
- Pool features: None
- Spa features: None
- Fencing: Block
Lot
- Size: 475 sqft
- Features: Desert Back, Desert Front
Details
- Parcel number: 11809137
Construction
Type & style
- Home type: Townhouse
- Architectural style: Contemporary
- Property subtype: Townhouse
- Attached to another structure: Yes
Materials
- Wood Frame, Painted
- Roof: Composition
Condition
- Year built: 1982
Utilities & green energy
- Sewer: Public Sewer
- Water: City Water
Community & neighborhood
Community
- Community features: Community Pool, Near Bus Stop
Location
- Region: Phoenix
- Subdivision: OSBORN GARDENS CONDOMINIUM
HOA & financial
HOA
- Has HOA: Yes
- HOA fee: $350 monthly
- Services included: Roof Repair, Insurance, Sewer, Maintenance Grounds, Street Maint, Front Yard Maint, Trash, Water, Roof Replacement, Maintenance Exterior
- Association name: OSBORN GARDENS HOA
- Association phone: 602-358-8130
Other
Other facts
- Listing terms: Cash,Conventional,FHA,VA Loan
- Ownership: Condominium
Price history
| Date | Event | Price |
|---|---|---|
| 3/14/2025 | Sold | $280,000+1.8%$256/sqft |
Source: | ||
| 2/16/2025 | Pending sale | $275,000$252/sqft |
Source: | ||
| 2/10/2025 | Price change | $275,000-3.5%$252/sqft |
Source: | ||
| 1/22/2025 | Price change | $285,000-5%$261/sqft |
Source: | ||
| 1/13/2025 | Price change | $300,000-3.2%$275/sqft |
Source: | ||
Public tax history
| Year | Property taxes | Tax assessment |
|---|---|---|
| 2025 | $748 +17.7% | $24,370 +19.7% |
| 2024 | $636 +3.9% | $20,360 +289.4% |
| 2023 | $612 +0.4% | $5,228 -59.2% |
Find assessor info on the county website
Neighborhood: Encanto
Nearby schools
GreatSchools rating
- 4/10Longview Elementary SchoolGrades: PK-8Distance: 0.4 mi
- 2/10North High SchoolGrades: 9-12Distance: 0.7 mi
- 6/10Osborn Middle SchoolGrades: 7-8Distance: 2.5 mi
Schools provided by the listing agent
- Elementary: Longview Elementary School
- Middle: Osborn Middle School
- High: North High School
- District: Osborn Elementary District
Source: ARMLS. This data may not be complete. We recommend contacting the local school district to confirm school assignments for this home.
Get a cash offer in 3 minutes
Find out how much your home could sell for in as little as 3 minutes with a no-obligation cash offer.
Estimated market value
$272,100


