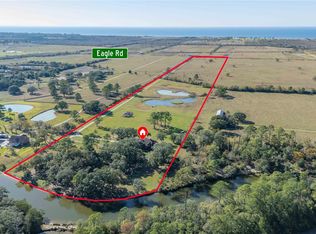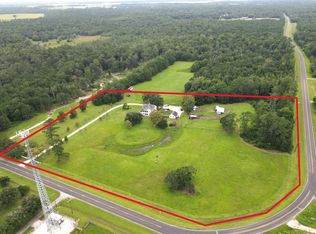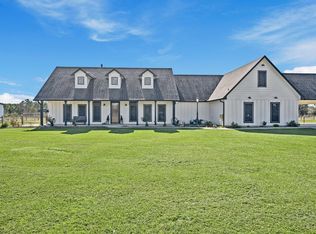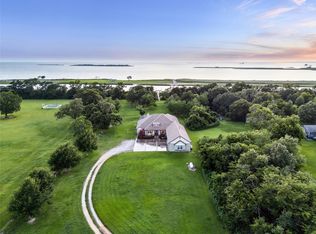Custom 4-bedroom (or 3+ office), 3-bath metal home on +/-20 acres with shop, barn, arena, and stocked pond. Built 3' above county elevation with 150 mph wind-rated construction, engineered slab, spray foam insulation, solar screens, and LED lighting. Thoughtfully designed to capture views of the turnout pens from the kitchen, primary suite, and back patio. Gourmet kitchen features Z-Line appliances, granite counters, custom cabinetry, and oversized whiskey barrel island. Vaulted living area offers stone fireplace and open layout. Primary suite includes freestanding tub, walk-in shower, and large closet. Outdoor living with covered porches and 24' x 30' patio. Equestrian amenities include 6-stall barn, climate-controlled tack room, 150' x 250' lighted arena, turnout pens, and hay pasture. Generac 26 kW generator powers home, barn, and arena—ready for equestrian use, agriculture, or enjoying wide-open space in a prime location.
For sale
$1,750,000
1402 Eagle Ferry Rd, Anahuac, TX 77514
4beds
2,640sqft
Est.:
Farm
Built in 2023
20.35 Acres Lot
$1,655,200 Zestimate®
$663/sqft
$-- HOA
What's special
Stone fireplaceCovered porchesOversized whiskey barrel islandHay pastureGranite countersZ-line appliancesMetal home
- 156 days |
- 169 |
- 7 |
Zillow last checked: 8 hours ago
Listing updated: October 06, 2025 at 02:48pm
Listed by:
Wendy Cline TREC #0561297 281-858-3451,
Wendy Cline Properties Group
Source: HAR,MLS#: 44973105
Tour with a local agent
Facts & features
Interior
Bedrooms & bathrooms
- Bedrooms: 4
- Bathrooms: 3
- Full bathrooms: 3
Rooms
- Room types: Family Room, Utility Room
Primary bathroom
- Features: Primary Bath: Separate Shower, Primary Bath: Soaking Tub, Secondary Bath(s): Shower Only, Vanity Area
Kitchen
- Features: Breakfast Bar, Kitchen Island, Kitchen open to Family Room, Pot Filler, Pots/Pans Drawers, Soft Closing Drawers, Walk-in Pantry
Heating
- Natural Gas
Cooling
- Ceiling Fan(s), Electric
Appliances
- Included: Water Heater, Disposal, Double Oven, Freestanding Oven, Gas Oven, Microwave, Free-Standing Range, Gas Cooktop, Dishwasher
- Laundry: Electric Dryer Hookup, Washer Hookup
Features
- Crown Molding, High Ceilings
- Flooring: Concrete
- Number of fireplaces: 3
- Fireplace features: Electric, Wood Burning
Interior area
- Total structure area: 2,640
- Total interior livable area: 2,640 sqft
Property
Parking
- Total spaces: 8
- Parking features: Additional Parking, Boat, Double-Wide Driveway, Porte-Cochere, Workshop in Garage, Attached & Detached
- Garage spaces: 5
- Carport spaces: 3
- Covered spaces: 8
Features
- Fencing: Cross Fenced,Fenced
Lot
- Size: 20.35 Acres
- Features: Cleared, 20 Up to 50 Acres
- Topography: Level
Details
- Additional structures: 2 or More Barns, Auxiliary Building, Barn(s), Stable(s)
- Parcel number: 67944
Construction
Type & style
- Home type: SingleFamily
- Property subtype: Farm
Materials
- Other Siding
- Foundation: Slab
Condition
- New construction: No
- Year built: 2023
Utilities & green energy
- Sewer: Aerobic Septic
- Water: Well
Green energy
- Energy efficient items: Thermostat
Community & HOA
HOA
- Amenities included: RV/Boat Storage
Location
- Region: Anahuac
Financial & listing details
- Price per square foot: $663/sqft
- Tax assessed value: $452,850
- Annual tax amount: $10,599
- Date on market: 8/15/2025
- Listing terms: Cash,Conventional,FHA
- Exclusions: Gun Safe, Ice Machine, Jd Tractor & Arena Drag
- Road surface type: Asphalt
Estimated market value
$1,655,200
$1.57M - $1.74M
$2,786/mo
Price history
Price history
| Date | Event | Price |
|---|---|---|
| 8/15/2025 | Listed for sale | $1,750,000$663/sqft |
Source: | ||
Public tax history
Public tax history
| Year | Property taxes | Tax assessment |
|---|---|---|
| 2024 | $6,530 | $452,850 |
Find assessor info on the county website
BuyAbility℠ payment
Est. payment
$11,087/mo
Principal & interest
$8826
Property taxes
$1648
Home insurance
$613
Climate risks
Neighborhood: 77514
Nearby schools
GreatSchools rating
- 5/10Anahuac Elementary SchoolGrades: PK-5Distance: 7.4 mi
- 4/10Anahuac Middle SchoolGrades: 6-8Distance: 6.7 mi
- 4/10Anahuac High SchoolGrades: 9-12Distance: 6.8 mi
Schools provided by the listing agent
- Elementary: Anahuac Elementary School
- Middle: Anahuac Middle School
- High: Anahuac High School
Source: HAR. This data may not be complete. We recommend contacting the local school district to confirm school assignments for this home.
- Loading
- Loading



