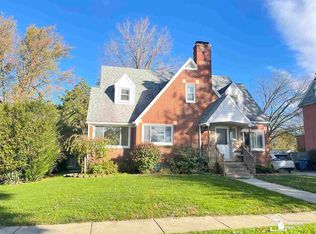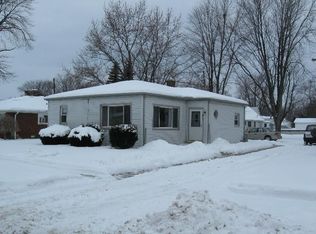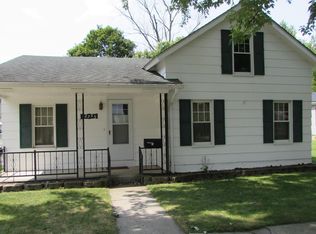Sold for $132,000 on 03/21/25
$132,000
1402 Monroe St, Carleton, MI 48117
4beds
1,858sqft
Single Family Residence
Built in 1901
8,712 Square Feet Lot
$136,600 Zestimate®
$71/sqft
$1,922 Estimated rent
Home value
$136,600
$115,000 - $161,000
$1,922/mo
Zestimate® history
Loading...
Owner options
Explore your selling options
What's special
Inviting 4-bedroom, 1.5-bath Victorian-style home features original hardwood floors and vintage architectural details. The main floor includes a spacious living room, a dining area, bedroom and a kitchen with potential for updates, plus a half bath and laundry. Upstairs, there are 3 bedrooms and a full bathroom. Large windows throughout the home bring in natural light. Outside, the partially fenced yard includes a storage shed and space for outdoor activities or gardening. This home offers opportunity for updates to suit your style. Home does need some repairs and being sold as is.
Zillow last checked: 8 hours ago
Listing updated: March 25, 2025 at 07:14am
Listed by:
Kristine Hudson 734-819-1500,
Coldwell Banker Haynes R.E. in Monroe
Bought with:
Mark Hughes, 6501445141
3Sixty5 Realty
Source: MiRealSource,MLS#: 50160096 Originating MLS: Southeastern Border Association of REALTORS
Originating MLS: Southeastern Border Association of REALTORS
Facts & features
Interior
Bedrooms & bathrooms
- Bedrooms: 4
- Bathrooms: 2
- Full bathrooms: 1
- 1/2 bathrooms: 1
- Main level bedrooms: 1
Bedroom 1
- Level: Main
- Area: 144
- Dimensions: 12 x 12
Bedroom 2
- Level: Second
- Area: 150
- Dimensions: 15 x 10
Bedroom 3
- Level: Second
- Area: 72
- Dimensions: 9 x 8
Bedroom 4
- Level: Second
- Area: 180
- Dimensions: 15 x 12
Bathroom 1
- Level: Second
Dining room
- Level: Main
- Area: 150
- Dimensions: 15 x 10
Kitchen
- Level: Main
- Area: 90
- Dimensions: 10 x 9
Living room
- Level: Main
- Area: 180
- Dimensions: 15 x 12
Heating
- Boiler, Natural Gas
Cooling
- Wall/Window Unit(s)
Appliances
- Included: Dishwasher, Dryer, Range/Oven, Refrigerator, Washer, Gas Water Heater
- Laundry: First Floor Laundry, Main Level
Features
- Basement: MI Basement
- Has fireplace: No
Interior area
- Total structure area: 2,758
- Total interior livable area: 1,858 sqft
- Finished area above ground: 1,858
- Finished area below ground: 0
Property
Features
- Levels: Two
- Stories: 2
- Frontage type: Road
- Frontage length: 68
Lot
- Size: 8,712 sqft
- Dimensions: 68 x 150
- Features: Corner Lot
Details
- Additional structures: Shed(s)
- Parcel number: 4104500100
- Special conditions: Private
Construction
Type & style
- Home type: SingleFamily
- Architectural style: Victorian
- Property subtype: Single Family Residence
Materials
- Brick
- Foundation: Basement
Condition
- Year built: 1901
Utilities & green energy
- Sewer: Public Sanitary
- Water: Public
Community & neighborhood
Location
- Region: Carleton
- Subdivision: Carleton Village Blk 4
Other
Other facts
- Listing agreement: Exclusive Right To Sell
- Listing terms: Cash,Conventional
Price history
| Date | Event | Price |
|---|---|---|
| 3/21/2025 | Sold | $132,000-8.9%$71/sqft |
Source: | ||
| 2/21/2025 | Pending sale | $144,900$78/sqft |
Source: | ||
| 2/14/2025 | Contingent | $144,900$78/sqft |
Source: | ||
| 12/10/2024 | Price change | $144,900-12.2%$78/sqft |
Source: | ||
| 11/18/2024 | Listed for sale | $165,000$89/sqft |
Source: | ||
Public tax history
| Year | Property taxes | Tax assessment |
|---|---|---|
| 2025 | $1,652 +5.7% | $83,800 +3.5% |
| 2024 | $1,563 +47.4% | $81,000 +17.9% |
| 2023 | $1,060 -27.3% | $68,700 +1% |
Find assessor info on the county website
Neighborhood: 48117
Nearby schools
GreatSchools rating
- 6/10Joseph C. Sterling Elementary SchoolGrades: PK-4Distance: 1.5 mi
- 4/10Wagar Junior High SchoolGrades: 7-8Distance: 1.6 mi
- 6/10Airport Senior High SchoolGrades: 9-12Distance: 1.6 mi
Schools provided by the listing agent
- District: Airport Community School District
Source: MiRealSource. This data may not be complete. We recommend contacting the local school district to confirm school assignments for this home.
Get a cash offer in 3 minutes
Find out how much your home could sell for in as little as 3 minutes with a no-obligation cash offer.
Estimated market value
$136,600
Get a cash offer in 3 minutes
Find out how much your home could sell for in as little as 3 minutes with a no-obligation cash offer.
Estimated market value
$136,600


