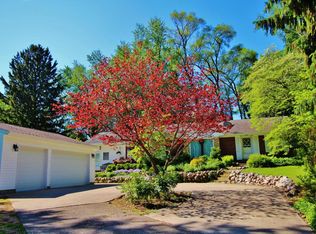Sold
$275,000
1402 Niles Buchanan Rd, Niles, MI 49120
4beds
1,920sqft
Single Family Residence
Built in 1950
1.66 Acres Lot
$270,000 Zestimate®
$143/sqft
$2,000 Estimated rent
Home value
$270,000
$257,000 - $284,000
$2,000/mo
Zestimate® history
Loading...
Owner options
Explore your selling options
What's special
Don't miss out on this sprawling 4 bedroom/2bath ranch located on a scenic 1.66-acre lot. The moment you enter the home you will notice the spacious size and charming features, including a wood burning fireplace in the living room and hardwood floors throughout. The open kitchen features new quartz countertops, newer appliances, a pantry for storage, snack bar and eat-in area. All of the bedrooms are generous in size and storage, and the primary bedroom has a sliding door to a private deck out back. If tinkering in the garage is your thing, the attached gigantic 4-car garage with 200-amp service and welding hook-ups should make you happy. Newer metal roof with transferable lifetime warranty ('22), new 2nd bath, laundry, and mudroom('25), and paved driveway. Relax in the above ground pool.
Zillow last checked: 8 hours ago
Listing updated: October 08, 2025 at 04:41am
Listed by:
Cori Hatheway 269-277-3545,
@properties Christie's International R.E.
Bought with:
Justin Edmonds
Ellsbury Group
Source: MichRIC,MLS#: 25023365
Facts & features
Interior
Bedrooms & bathrooms
- Bedrooms: 4
- Bathrooms: 2
- Full bathrooms: 2
- Main level bedrooms: 4
Primary bedroom
- Level: Main
- Area: 218.5
- Dimensions: 19.00 x 11.50
Bedroom 2
- Level: Main
- Area: 169
- Dimensions: 13.00 x 13.00
Bedroom 3
- Level: Main
- Area: 141.75
- Dimensions: 10.50 x 13.50
Bedroom 4
- Level: Main
- Area: 158.27
- Dimensions: 11.90 x 13.30
Bathroom 1
- Level: Main
- Area: 63
- Dimensions: 7.00 x 9.00
Bathroom 2
- Description: FULL BATH/LAUNDRY
- Level: Main
- Area: 180.5
- Dimensions: 19.00 x 9.50
Dining room
- Level: Main
- Area: 153.52
- Dimensions: 10.10 x 15.20
Kitchen
- Description: EAT-IN KITCHEN
- Level: Main
- Area: 332.5
- Dimensions: 19.00 x 17.50
Living room
- Level: Main
- Area: 345
- Dimensions: 23.00 x 15.00
Other
- Description: MUD ROOM
- Level: Main
- Area: 114
- Dimensions: 19.00 x 6.00
Heating
- Forced Air
Cooling
- Central Air
Appliances
- Included: Dishwasher, Dryer, Range, Refrigerator, Washer
- Laundry: In Bathroom, Main Level
Features
- Ceiling Fan(s), Eat-in Kitchen, Pantry
- Flooring: Vinyl, Wood
- Basement: Crawl Space
- Number of fireplaces: 1
- Fireplace features: Living Room, Wood Burning
Interior area
- Total structure area: 1,920
- Total interior livable area: 1,920 sqft
Property
Parking
- Total spaces: 4
- Parking features: Tandem, Garage Faces Front, Garage Door Opener, Attached
- Garage spaces: 4
Features
- Stories: 1
- Has private pool: Yes
- Pool features: Above Ground
Lot
- Size: 1.66 Acres
- Dimensions: 260 x 556
- Features: Level, Shrubs/Hedges
Details
- Parcel number: 111431600003011
Construction
Type & style
- Home type: SingleFamily
- Architectural style: Ranch
- Property subtype: Single Family Residence
Materials
- Vinyl Siding
- Roof: Metal
Condition
- New construction: No
- Year built: 1950
Utilities & green energy
- Sewer: Public Sewer
- Water: Public
- Utilities for property: Natural Gas Available, Electricity Available, Cable Available, Natural Gas Connected, Cable Connected
Community & neighborhood
Location
- Region: Niles
Other
Other facts
- Listing terms: Cash,Conventional
- Road surface type: Paved
Price history
| Date | Event | Price |
|---|---|---|
| 10/7/2025 | Sold | $275,000$143/sqft |
Source: | ||
| 6/3/2025 | Contingent | $275,000$143/sqft |
Source: | ||
| 5/21/2025 | Listed for sale | $275,000+167.2%$143/sqft |
Source: | ||
| 7/16/2015 | Sold | $102,900-1.9%$54/sqft |
Source: Agent Provided Report a problem | ||
| 7/14/2015 | Pending sale | $104,900$55/sqft |
Source: Core Real Estate, Inc. #15023716 Report a problem | ||
Public tax history
| Year | Property taxes | Tax assessment |
|---|---|---|
| 2025 | $2,140 +5.8% | $126,200 +19.2% |
| 2024 | $2,023 | $105,900 +23.7% |
| 2023 | -- | $85,600 +9.7% |
Find assessor info on the county website
Neighborhood: 49120
Nearby schools
GreatSchools rating
- 5/10Ballard Elementary SchoolGrades: PK-5Distance: 0.8 mi
- 4/10Ring Lardner Middle SchoolGrades: 6-8Distance: 2.3 mi
- 7/10Niles Senior High SchoolGrades: 9-12Distance: 2.2 mi

Get pre-qualified for a loan
At Zillow Home Loans, we can pre-qualify you in as little as 5 minutes with no impact to your credit score.An equal housing lender. NMLS #10287.
