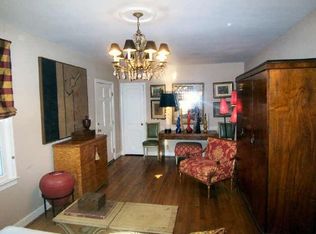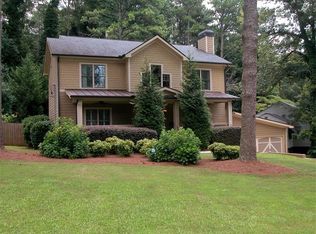Immaculately well-maintained home 2 miles from downtown Decatur! Turn Key with a fabulous, open floor plan. This 4 bedroom 3 bath home is a show stopper! You are met with rich hardwood floors, 10ft. Ceilings w/8 ft. doors. Gorgeous fireside living room opens to a large, beautiful gourmet kitchen with a large island, built in microwave drawer, beverage fridge, and top of the line appliances. Perfect for entertaining! Oversized master suite with large walk-in closet and a designer master bathroom includes double vanity and walk-in shower. 3 additional secondary bedrooms provide plenty of space for bedrooms, workout equipment, or office space. Whatever your needs are, this home can handle it. Charming backyard with nice deck overlooking a private, wooded view and plenty of room in the yard ready for the summer nights roasting s'mores in the fire-pit!
This property is off market, which means it's not currently listed for sale or rent on Zillow. This may be different from what's available on other websites or public sources.

