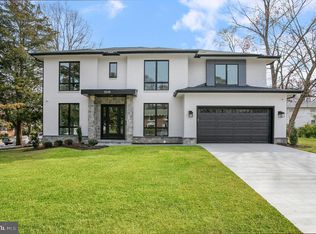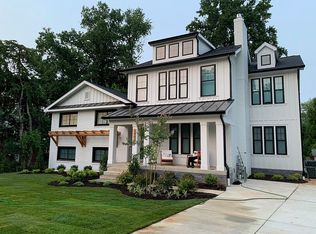Sold for $2,475,000 on 12/20/24
$2,475,000
1402 Pathfinder Ln, Mc Lean, VA 22101
7beds
5,823sqft
Single Family Residence
Built in 2024
10,500 Square Feet Lot
$2,466,600 Zestimate®
$425/sqft
$7,615 Estimated rent
Home value
$2,466,600
$2.32M - $2.64M
$7,615/mo
Zestimate® history
Loading...
Owner options
Explore your selling options
What's special
MOVE-IN NOW!! BRAND NEW CONSTRUCTION BY SEKAS HOMES, THE CHANTICLEER III W/LOFT, THIS CENTER HALL PLAN SHOWCASES ELEGANT BALANCE IN IT'S FLOW OF WELL THOUGHT-OUT LIVING SPACES. THE CHANTICLEER III COMPLIMENTS TODAY'S FAST-PACED FAMILY. 2 CAR FRONT-LOAD GARAGE . STUDY AND DINING AREAS OFF THE FOYER. THE REAR OF THE HOME OFFERS A LARGE FAMILY-ROOM & KITCHEN WITH A FIREPLACE AND UPSCALE CHEFS-INSPIRED GOURMET KITCHEN AND WALK-IN PANTRY & BUTLER'S PANTRY. TERRIFIC KITCHEN TO COOK -IN & ENTERTAIN-IN FRIENDS AND FAMILY. 1ST FLOOR GUEST SUITE OFF FOYER. LOFT WITH FULL BATH. 9' CEILINGS. FAMILY ENTRANCE WITH MUDROOM AND BUILT-IN BENCHES & HOOKS & CUBBIES. UPSTAIRS IS A SPACIOUS PRIMARY SUITE AND THREE LARGE SECONDARY BEDROOMS FOR KIDS AND GUESTS EACH WITH ITS OWN BATHROOM AND LOFT WITH FULL BATH. UNWIND IN THE OVER-SIZED PRIMARY SUITE SLEEPING AREA ALONG WITH TWO WALK-IN CLOSETS. THE MASTER BATH ITSELF HAS A LUXURIOUS BATH & OVERSIZED SHOWER IN YOUR PRIVATE RETREAT. THIS IS NEW CONSTRUCTION. FINISHED LOWER LEVEL WITH RECREATION ROOM WITH BEDROOM 5/BATH 5 & EXERCISE ROOM INCLUDED AS WELL. NEW CONSTRUCTION BY SEKAS HOMES. ANOTHER NEW HOME BY SEKAS HOMES, SINCE 1987.
Zillow last checked: 9 hours ago
Listing updated: December 20, 2024 at 04:05pm
Listed by:
Jack Appleman 980-244-0393,
TTR Sothebys International Realty
Bought with:
Mr. Peter Gorog, SP96378299
Compass
Source: Bright MLS,MLS#: VAFX2204930
Facts & features
Interior
Bedrooms & bathrooms
- Bedrooms: 7
- Bathrooms: 8
- Full bathrooms: 7
- 1/2 bathrooms: 1
- Main level bathrooms: 2
- Main level bedrooms: 1
Basement
- Area: 1678
Heating
- Zoned, Natural Gas
Cooling
- Central Air, Zoned, Electric
Appliances
- Included: Water Heater, Gas Water Heater
- Laundry: Upper Level, Laundry Room, Mud Room
Features
- Chair Railings, Crown Molding, Dining Area, Family Room Off Kitchen, Open Floorplan, Kitchen - Gourmet, Kitchen Island, Pantry, Primary Bath(s), Soaking Tub, Upgraded Countertops, Walk-In Closet(s), 9'+ Ceilings
- Flooring: Engineered Wood, Ceramic Tile, Carpet, Wood
- Basement: Finished,Heated,Water Proofing System,Walk-Out Access
- Number of fireplaces: 1
- Fireplace features: Gas/Propane, Mantel(s)
Interior area
- Total structure area: 5,823
- Total interior livable area: 5,823 sqft
- Finished area above ground: 4,145
- Finished area below ground: 1,678
Property
Parking
- Total spaces: 2
- Parking features: Garage Faces Front, Oversized, Garage Door Opener, Attached
- Attached garage spaces: 2
Accessibility
- Accessibility features: None
Features
- Levels: Four
- Stories: 4
- Exterior features: Sidewalks, Play Area
- Pool features: None
Lot
- Size: 10,500 sqft
- Features: Cul-De-Sac, Front Yard, Landscaped, No Thru Street, Rear Yard
Details
- Additional structures: Above Grade, Below Grade
- Parcel number: 0301 12 0202
- Zoning: 103
- Special conditions: Standard
Construction
Type & style
- Home type: SingleFamily
- Architectural style: Transitional
- Property subtype: Single Family Residence
Materials
- Aluminum Siding
- Foundation: Passive Radon Mitigation
- Roof: Architectural Shingle
Condition
- Excellent
- New construction: Yes
- Year built: 2024
Details
- Builder model: THE CHANTICLEER III
- Builder name: SEKAS HOMES/CALIBER DEVELOPMENTS L.C.
Utilities & green energy
- Sewer: Public Sewer
- Water: Public
Community & neighborhood
Location
- Region: Mc Lean
- Subdivision: Broyhills Mclean Estates
Other
Other facts
- Listing agreement: Exclusive Right To Sell
- Ownership: Fee Simple
Price history
| Date | Event | Price |
|---|---|---|
| 12/20/2024 | Sold | $2,475,000-1%$425/sqft |
Source: | ||
| 11/22/2024 | Pending sale | $2,499,900$429/sqft |
Source: | ||
| 11/14/2024 | Price change | $2,499,900-2%$429/sqft |
Source: | ||
| 10/3/2024 | Listed for sale | $2,549,900$438/sqft |
Source: | ||
| 9/26/2024 | Listing removed | $2,549,900$438/sqft |
Source: | ||
Public tax history
| Year | Property taxes | Tax assessment |
|---|---|---|
| 2025 | $28,726 +204.2% | $2,384,710 +217.1% |
| 2024 | $9,442 -26.7% | $752,140 -30.1% |
| 2023 | $12,886 +19.9% | $1,076,480 +22.2% |
Find assessor info on the county website
Neighborhood: 22101
Nearby schools
GreatSchools rating
- 7/10Sherman Elementary SchoolGrades: PK-6Distance: 0.7 mi
- 8/10Longfellow Middle SchoolGrades: 7-8Distance: 1.9 mi
- 9/10Mclean High SchoolGrades: 9-12Distance: 0.8 mi
Schools provided by the listing agent
- Elementary: Franklin Sherman
- Middle: Longfellow
- High: Mclean
- District: Fairfax County Public Schools
Source: Bright MLS. This data may not be complete. We recommend contacting the local school district to confirm school assignments for this home.
Get a cash offer in 3 minutes
Find out how much your home could sell for in as little as 3 minutes with a no-obligation cash offer.
Estimated market value
$2,466,600
Get a cash offer in 3 minutes
Find out how much your home could sell for in as little as 3 minutes with a no-obligation cash offer.
Estimated market value
$2,466,600

