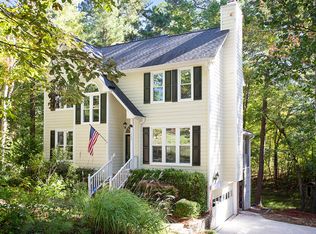Sold for $510,000
$510,000
1402 Princess Anne Rd, Raleigh, NC 27607
3beds
1,791sqft
SingleFamily
Built in 1991
0.34 Acres Lot
$500,500 Zestimate®
$285/sqft
$2,061 Estimated rent
Home value
$500,500
$475,000 - $526,000
$2,061/mo
Zestimate® history
Loading...
Owner options
Explore your selling options
What's special
Beautifully Updated 2 Story with Basement near I-40, PNC Arena, shopping and dining! Recent Updates include New Roof, Exterior and Interior Paint, New Hardwoods throughout includes stairs and all upstairs Bedrooms, Full Baths have granite tops and tile floors. Master Bath also has a NEW Walk-In Shower with a Transom Window. Kitchen has a new tile floor, lots of cabinets and updated countertops. Relax on the Screened Porch overlooking the beautiful backyard with lots of trees, & bridge over the stream
Facts & features
Interior
Bedrooms & bathrooms
- Bedrooms: 3
- Bathrooms: 3
- Full bathrooms: 2
- 1/2 bathrooms: 1
Heating
- Forced air, Gas
Appliances
- Included: Dishwasher, Range / Oven, Refrigerator
Features
- Smoke Alarm, Solid Surface Counter Top, Smooth Ceilings
- Flooring: Tile, Hardwood
- Has fireplace: Yes
Interior area
- Total interior livable area: 1,791 sqft
Property
Features
- Exterior features: Cement / Concrete
Lot
- Size: 0.34 Acres
Details
- Parcel number: 0774051395
Construction
Type & style
- Home type: SingleFamily
- Architectural style: Conventional
Materials
- Frame
Condition
- Year built: 1991
Community & neighborhood
Location
- Region: Raleigh
Other
Other facts
- A/C: Central Air
- Dining: Eat-in Kitchen
- Equipment/Appliances: Self Clean Oven
- Exterior Features: Gutters, Community Rec Avail.
- Bath Features: Bath/Shower
- Exterior Finish: HrdBoard/Masonite
- HO Fees Include: None Known
- Lot Description: Landscaped, Hardwood Trees, Wooded Lot
- Roof: Shingle, Roof Age 0-5 Years
- Living Room Floor: Main
- Water/Sewer: City Sewer, Community Water
- Inside City: Yes
- Design: 2 Story
- Entrance Hall Floor: Main
- Kitchen Floor: Main
- Master Bedroom Floor: Second
- Bedroom 2 Floor: Second
- Bedroom 3 Floor: Second
- Style: Transitional
- Garage Floor: Basement
- Foundation: Basement
- Washer Dryer Location: Basement
- Bonus Room Floor: Basement
- Subdivision: Medfield Estates
- Parking: Garage
- Interior Features: Smoke Alarm, Solid Surface Counter Top, Smooth Ceilings
- Restrictive Covenants: Yes
- Acres: .26-.5 Acres
- Special Conditions: No Special Conditions
Price history
| Date | Event | Price |
|---|---|---|
| 5/19/2025 | Sold | $510,000+64.5%$285/sqft |
Source: Public Record Report a problem | ||
| 6/25/2018 | Sold | $310,000+1.6%$173/sqft |
Source: | ||
| 6/25/2018 | Listed for sale | $305,000$170/sqft |
Source: Re/Max United #2192290 Report a problem | ||
| 5/21/2018 | Pending sale | $305,000$170/sqft |
Source: Re/Max United #2192290 Report a problem | ||
| 5/17/2018 | Listed for sale | $305,000+56.4%$170/sqft |
Source: Re/Max United #2192290 Report a problem | ||
Public tax history
| Year | Property taxes | Tax assessment |
|---|---|---|
| 2025 | $3,971 +2.2% | $460,952 |
| 2024 | $3,885 +20.8% | $460,952 +44.5% |
| 2023 | $3,217 +3.9% | $319,077 |
Find assessor info on the county website
Neighborhood: Medfield
Nearby schools
GreatSchools rating
- 6/10Reedy Creek ElementaryGrades: K-5Distance: 1 mi
- 8/10Reedy Creek MiddleGrades: 6-8Distance: 1.1 mi
- 8/10Athens Drive HighGrades: 9-12Distance: 3.6 mi
Schools provided by the listing agent
- Elementary: Wake - Reedy Creek
- Middle: Wake - Reedy Creek
- High: Wake - Athens Dr
Source: The MLS. This data may not be complete. We recommend contacting the local school district to confirm school assignments for this home.
Get a cash offer in 3 minutes
Find out how much your home could sell for in as little as 3 minutes with a no-obligation cash offer.
Estimated market value$500,500
Get a cash offer in 3 minutes
Find out how much your home could sell for in as little as 3 minutes with a no-obligation cash offer.
Estimated market value
$500,500
