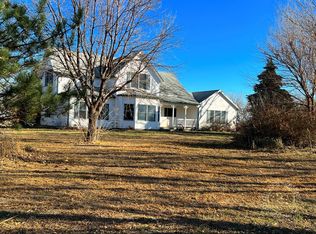Sold for $390,000
$390,000
1402 Q Rd, Central City, NE 68826
3beds
2,040sqft
Unknown
Built in 2020
-- sqft lot
$387,000 Zestimate®
$191/sqft
$2,362 Estimated rent
Home value
$387,000
$360,000 - $422,000
$2,362/mo
Zestimate® history
Loading...
Owner options
Explore your selling options
What's special
This 3 bedroom 2 bath is a ranch style home that sits on 11 acres north of Central City. It has 2 walk in closets in the master bedroom. Double vanities in both bathrooms. There is a very spacious kitchen and large center island. There is a walk in pantry in the kitchen. It has a large laundry/mudroom. Walk out unfinished basement. This home is a must see!
Facts & features
Interior
Bedrooms & bathrooms
- Bedrooms: 3
- Bathrooms: 2
- Full bathrooms: 2
Heating
- Forced air, Propane / Butane
Cooling
- Central
Appliances
- Included: Dishwasher, Microwave, Range / Oven, Refrigerator
Features
- Flooring: Carpet, Laminate
- Basement: Unfinished
- Has fireplace: Yes
Interior area
- Total interior livable area: 2,040 sqft
Property
Features
- Exterior features: Vinyl
Lot
- Size: 11 Acres
Details
- Parcel number: 000170803
Construction
Type & style
- Home type: Unknown
Materials
- Frame
- Roof: Asphalt
Condition
- Year built: 2020
Community & neighborhood
Location
- Region: Central City
Price history
| Date | Event | Price |
|---|---|---|
| 2/6/2026 | Sold | $390,000-4.9%$191/sqft |
Source: Agent Provided Report a problem | ||
| 11/25/2025 | Contingent | $410,000$201/sqft |
Source: My State MLS #11550817 Report a problem | ||
| 11/20/2025 | Price change | $410,000-2.4%$201/sqft |
Source: My State MLS #11550817 Report a problem | ||
| 10/29/2025 | Price change | $420,000-3.4%$206/sqft |
Source: My State MLS #11550817 Report a problem | ||
| 9/3/2025 | Price change | $435,000-1.1%$213/sqft |
Source: My State MLS #11550817 Report a problem | ||
Public tax history
| Year | Property taxes | Tax assessment |
|---|---|---|
| 2024 | $3,233 +124.5% | $335,880 +166.8% |
| 2023 | $1,440 +111.7% | $125,895 +136.8% |
| 2022 | $680 | $53,155 |
Find assessor info on the county website
Neighborhood: 68826
Nearby schools
GreatSchools rating
- 5/10Central City Elementary SchoolGrades: PK-4Distance: 3.9 mi
- 8/10Central City Middle SchoolGrades: 5-8Distance: 4.5 mi
- 3/10Central City High SchoolGrades: 9-12Distance: 4.6 mi
Get pre-qualified for a loan
At Zillow Home Loans, we can pre-qualify you in as little as 5 minutes with no impact to your credit score.An equal housing lender. NMLS #10287.
