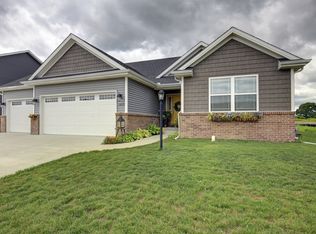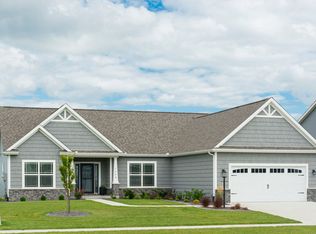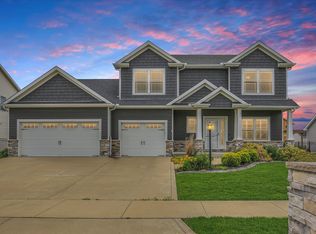Welcome to this stunning, nearly new custom-built modern ranch located on a premium waterfront lot in the highly sought-after Fieldstone Subdivision in Savoy. Thoughtfully designed with high-end finishes throughout, this 1,913 sq. ft. home offers an open-concept layout perfect for both everyday living and entertaining. The main living area is adorned by gorgeous white oak hardwood flooring and a striking coffered ceiling in the living room, where a cozy fireplace with a black and white granite surround creates a stylish focal point that complements the modern black and white kitchen cabinetry and gold accents. With custom lighting throughout, each fixture has been thoughtfully curated to complement the home's cohesive black and white theme. The chef’s kitchen is a true showstopper, featuring stainless steel appliances, a custom range hood, large farmhouse sink, and a spacious dining area that offers breathtaking views of the neighborhood lake. Step through to the serene screened-in porch—a perfect spot to enjoy morning coffee or unwind with a book while soaking in the tranquil surroundings. Just off the kitchen, you’ll find a large walk-in pantry and an adjacent mudroom drop zone complete with a bench and hooks for coats and backpacks, offering functional organization for busy lives. The luxurious master suite boasts peaceful lake views, a generously sized walk-in closet, and a spa-like bathroom with a fully tiled walk-in shower, dual vanities, and premium polished nickel finishes. The nearby laundry room is conveniently located next to the primary closet and includes custom cabinetry and a utility sink for added ease. Downstairs, the full basement has been thoughtfully roughed in and framed, with electrical, ductwork, and plumbing ready to go. It’s been designed for a future bedroom, bathroom, family room, kitchenette, and flex space—ideal for a home office, gym, or playroom—allowing you to finish it to suit your lifestyle. The basement offers two dedicated storage areas, including a large storage room equipped with built-in custom shelving—perfect for organizing totes, seasonal items, and household essentials. Additional upgrades include a new water softener, whole-house humidifier to protect the hardwood floors, and a fresh air exchange ventilation system, all contributing to the home’s impressive energy efficiency and low utility costs. Outside, you’ll appreciate the large covered front porch and lush landscaping that add to the home’s welcoming curb appeal. The fenced backyard offers safety and security for children or pets, while a spacious patio off the screened porch provides the perfect setting for gatherings, barbecues, and enjoying the beautiful evenings. A spacious 3-car garage rounds out this exceptional property. This one-of-a-kind home offers luxury, comfort, and peace of mind in one of Savoy’s most desirable neighborhoods. Don’t miss your opportunity to own this lakeside gem—schedule your private tour today!
This property is off market, which means it's not currently listed for sale or rent on Zillow. This may be different from what's available on other websites or public sources.



