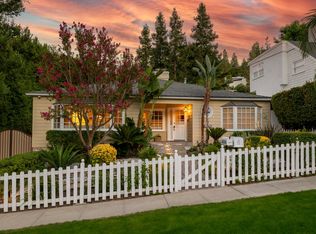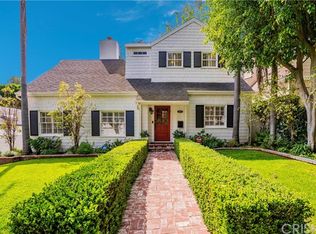Sold for $2,525,000
$2,525,000
14020 Roblar Rd, Sherman Oaks, CA 91423
4beds
2,757sqft
Residential, Single Family Residence
Built in 1939
7,309.37 Square Feet Lot
$2,437,300 Zestimate®
$916/sqft
$7,982 Estimated rent
Home value
$2,437,300
$2.19M - $2.71M
$7,982/mo
Zestimate® history
Loading...
Owner options
Explore your selling options
What's special
Embracing the timeless allure of an East Coast traditional home, 14020 Roblar Road stands as a testament to classic elegance and refined taste. Located in the heart of Sherman Oaks, SOUTH OF THE BLVD, sits this 4 bed 3 bath + guesthouse charmer checking all the boxes. Upon entry, a sense of warmth and welcome envelops you, courtesy of the immaculate original hardwood flooring and beaming sunlight through the custom windows. The recently remodeled kitchen features quartz countertops, custom cabinetry, and an added island for your entertaining needs. With 2 primary style suites up top and 2 generously sized bedrooms below this floor plan will fit any growing families needs. Outside, the meticulously landscaped and private grounds beckon you to unwind and entertain, featuring a large oval shaped pool, spa, large flat grass pad, and a charming shaded brick patio for dining al fresco. If you're working from home or need a flex space for the in-laws, the guesthouse serves as a perfect escape. Enjoy all the perks of this south of the blvd location situated near top rated restaurants, boutique shopping, and top-rated schools like Buckley, Campbell Hall, and Harvard Westlake. Arrange a private showing today and envision the possibilities that await in this exquisite East Coast-inspired home.
Zillow last checked: 8 hours ago
Listing updated: January 18, 2025 at 03:17pm
Listed by:
Brian Veasman DRE # 01895807 818-439-5068,
Compass 310-652-6285,
Daniel Jacobson DRE # 01963669 323-346-9111,
Compass
Bought with:
Steven Brown, DRE # 00589055
California Capital Mortgage
Source: CLAW,MLS#: 24-468797
Facts & features
Interior
Bedrooms & bathrooms
- Bedrooms: 4
- Bathrooms: 4
- Full bathrooms: 2
- 3/4 bathrooms: 2
Kitchen
- Features: Remodeled, Pantry, Open to Family Room, Gourmet Kitchen, Kitchen Island
Heating
- Central
Cooling
- Central Air, Zoned
Appliances
- Included: Oven, Range, Range Hood, Gas Cooking Appliances, Dishwasher, Dryer, Ice Maker, Exhaust Fan, Disposal, Freezer, Range/Oven, Refrigerator, Washer, Water Purifier, MultiTank Water Heater
- Laundry: Inside, Laundry Closet Stacked
Features
- Built-Ins, Ceiling Fan(s), Breakfast Area, Dining Area, Kitchen Island
- Flooring: Wood, Carpet
- Doors: French Doors, Double Door Entry
- Number of fireplaces: 1
- Fireplace features: Living Room
Interior area
- Total structure area: 2,757
- Total interior livable area: 2,757 sqft
Property
Parking
- Total spaces: 3
- Parking features: Driveway - Brick
- Uncovered spaces: 3
Features
- Levels: Two
- Stories: 2
- Patio & porch: Brick
- Exterior features: Balcony, Rain Gutters
- Has private pool: Yes
- Pool features: In Ground, Private
- Has spa: Yes
- Spa features: In Ground, Private
- Has view: Yes
- View description: Trees/Woods, Mountain(s)
Lot
- Size: 7,309 sqft
- Dimensions: 52 x 141
Details
- Additional structures: Guest House, Detached Guest House
- Parcel number: 2266028005
- Zoning: LAR1
- Special conditions: Standard
- Other equipment: Network Wire
Construction
Type & style
- Home type: SingleFamily
- Architectural style: Cape Cod
- Property subtype: Residential, Single Family Residence
Materials
- Roof: Composition,Shingle
Condition
- Additions/Alter,Updated/Remodeled
- Year built: 1939
Utilities & green energy
- Sewer: In Street
- Water: Public
Community & neighborhood
Security
- Security features: Security Lights, Carbon Monoxide Detector(s), Gated, Alarm System
Location
- Region: Sherman Oaks
Price history
| Date | Event | Price |
|---|---|---|
| 1/10/2025 | Sold | $2,525,000-2.7%$916/sqft |
Source: | ||
| 12/28/2024 | Pending sale | $2,595,000$941/sqft |
Source: | ||
| 12/3/2024 | Listed for sale | $2,595,000$941/sqft |
Source: | ||
| 11/28/2024 | Listing removed | $2,595,000$941/sqft |
Source: | ||
| 10/18/2024 | Listed for sale | $2,595,000-3.7%$941/sqft |
Source: | ||
Public tax history
| Year | Property taxes | Tax assessment |
|---|---|---|
| 2025 | $17,834 +1% | $1,467,160 +2% |
| 2024 | $17,650 +2% | $1,438,393 +2% |
| 2023 | $17,304 +4.9% | $1,410,190 +2% |
Find assessor info on the county website
Neighborhood: Sherman Oaks
Nearby schools
GreatSchools rating
- 6/10Sherman Oaks Elementary Charter SchoolGrades: K-5Distance: 1.1 mi
- 7/10Louis D. Armstrong Middle SchoolGrades: 6-8Distance: 1.4 mi
- 6/10Ulysses S. Grant Senior High SchoolGrades: 9-12Distance: 2.6 mi
Get a cash offer in 3 minutes
Find out how much your home could sell for in as little as 3 minutes with a no-obligation cash offer.
Estimated market value$2,437,300
Get a cash offer in 3 minutes
Find out how much your home could sell for in as little as 3 minutes with a no-obligation cash offer.
Estimated market value
$2,437,300

