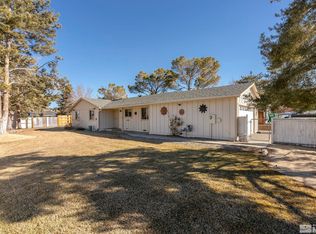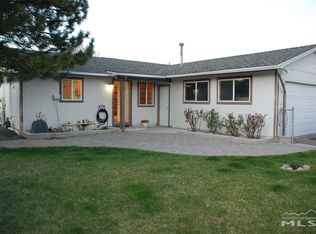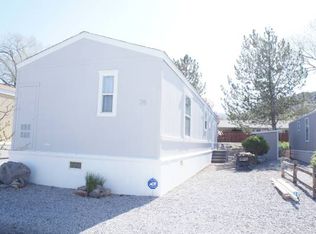Closed
$410,000
14020 Tourmaline Dr, Reno, NV 89521
3beds
1,197sqft
Single Family Residence
Built in 1977
7,405.2 Square Feet Lot
$413,000 Zestimate®
$343/sqft
$2,132 Estimated rent
Home value
$413,000
$376,000 - $454,000
$2,132/mo
Zestimate® history
Loading...
Owner options
Explore your selling options
What's special
Charming South Reno Home with Endless Potential! Located in the desirable Steamboat Springs Estates, this 3-bedroom, 2-bathroom property offers 1,197 sq ft of living space on a generous 0.17-acre lot. Featuring a functional layout with a galley kitchen that opens to the dining area, a cozy living room with sliding glass doors leading to a spacious backyard, and a large 2-car garage. Enjoy privacy with no rear neighbors and easy RV access via the county-owned lot behind the home., The interior has laminate wood plank and sheet vinyl flooring. The primary bedroom includes an en-suite with a shower stall. Dual-pane vinyl windows provide energy efficiency throughout most of the home. While the house could use some TLC and updating, it's a fantastic opportunity to make it your own and add value. Perfectly situated with quick access to Summit Sierra Mall, Galena Junction, and Damonte Ranch for shopping and entertainment. Conveniently close to Renown South Meadows Medical Center(under 5 miles), with easy commutes to Virginia City (15 miles), Carson City (20 miles), and the beautiful shores of Lake Tahoe (25 miles). don't miss out on this great investment opportunity in a prime location!
Zillow last checked: 8 hours ago
Listing updated: May 14, 2025 at 04:35am
Listed by:
Kari Breuer BS.0146614 775-450-3431,
Dickson Realty - Carson City
Bought with:
Jacob Dexter, S.181910
Intero
Jason Lococo, S.170529
Intero
Source: NNRMLS,MLS#: 240014587
Facts & features
Interior
Bedrooms & bathrooms
- Bedrooms: 3
- Bathrooms: 2
- Full bathrooms: 2
Heating
- Forced Air, Natural Gas
Cooling
- Wall/Window Unit(s)
Appliances
- Included: Dishwasher, Disposal, Dryer, Gas Range, Microwave, Oven, Refrigerator, Washer
- Laundry: In Hall, Shelves
Features
- Ceiling Fan(s), Master Downstairs
- Flooring: Laminate
- Windows: Blinds, Double Pane Windows, Metal Frames, Vinyl Frames
- Has basement: No
- Has fireplace: No
Interior area
- Total structure area: 1,197
- Total interior livable area: 1,197 sqft
Property
Parking
- Total spaces: 2
- Parking features: Attached
- Attached garage spaces: 2
Features
- Stories: 1
- Patio & porch: Patio
- Exterior features: None
- Fencing: Back Yard
- Has view: Yes
Lot
- Size: 7,405 sqft
- Features: Landscaped, Level
Details
- Parcel number: 01725315
- Zoning: Hds
Construction
Type & style
- Home type: SingleFamily
- Property subtype: Single Family Residence
Materials
- Masonite
- Foundation: Crawl Space
- Roof: Composition,Pitched,Shingle
Condition
- Year built: 1977
Utilities & green energy
- Sewer: Public Sewer
- Water: Public
- Utilities for property: Cable Available, Electricity Available, Internet Available, Natural Gas Available, Sewer Available, Water Available, Cellular Coverage
Community & neighborhood
Security
- Security features: Smoke Detector(s)
Location
- Region: Reno
- Subdivision: Steamboat Springs Estates 3
Other
Other facts
- Listing terms: 1031 Exchange,Cash,Conventional
Price history
| Date | Event | Price |
|---|---|---|
| 1/30/2025 | Sold | $410,000$343/sqft |
Source: | ||
| 12/31/2024 | Pending sale | $410,000$343/sqft |
Source: | ||
| 12/28/2024 | Price change | $410,000-4.7%$343/sqft |
Source: | ||
| 12/20/2024 | Pending sale | $430,000$359/sqft |
Source: | ||
| 11/20/2024 | Listed for sale | $430,000+437.5%$359/sqft |
Source: | ||
Public tax history
| Year | Property taxes | Tax assessment |
|---|---|---|
| 2025 | $1,060 +2.9% | $53,522 -1.4% |
| 2024 | $1,030 +3% | $54,296 +9.1% |
| 2023 | $1,000 +3% | $49,753 +13.7% |
Find assessor info on the county website
Neighborhood: Steamboat
Nearby schools
GreatSchools rating
- 7/10Pleasant Valley Elementary SchoolGrades: PK-5Distance: 3.2 mi
- 7/10Marce Herz Middle SchoolGrades: 6-8Distance: 3.3 mi
- 7/10Galena High SchoolGrades: 9-12Distance: 2.1 mi
Schools provided by the listing agent
- Elementary: Pleasant Valley
- Middle: Marce Herz
- High: Galena
Source: NNRMLS. This data may not be complete. We recommend contacting the local school district to confirm school assignments for this home.
Get a cash offer in 3 minutes
Find out how much your home could sell for in as little as 3 minutes with a no-obligation cash offer.
Estimated market value
$413,000


