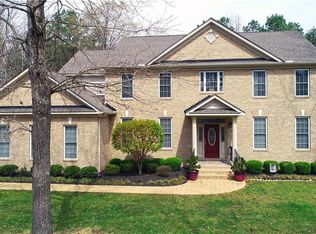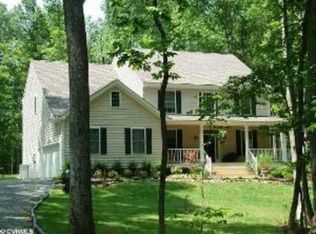Sold for $770,000
$770,000
14022 Redhills Rd, Beaverdam, VA 23015
4beds
3,424sqft
Single Family Residence
Built in 2008
1.51 Acres Lot
$-- Zestimate®
$225/sqft
$3,361 Estimated rent
Home value
Not available
Estimated sales range
Not available
$3,361/mo
Zestimate® history
Loading...
Owner options
Explore your selling options
What's special
Welcome to your dream home! This stunning 3-story transitional offers a perfect blend of space, style, & upgrades—tucked away on a picturesque 1.51-acre lot in the peaceful Woodland Ridge neighborhood of Hanover County. Just minutes from Patrick Henry’s Scotchtown, only 15 minutes to downtown Ashland or Short Pump, you’ll enjoy the best of both worlds—quiet country living with easy access to shopping, dining, & entertainment.
From the moment you arrive, you’ll fall in love with the incredible curb appeal of this brick-front charmer, set back against an impressive park-like yard. Step inside the grand two-story foyer to gleaming hardwood floors flowing through the main level. The open-concept kitchen is a chef’s dream, featuring endless counter space, custom cabinetry, and a walk-in pantry. Enjoy coffee at the breakfast bar or gather in the cozy nook, all open to a spacious family room with a warm gas fireplace—perfect for relaxing or entertaining.
Step out to your screened porch and fenced backyard, where the gas grill is ready for your next cookout. Inside, the first floor is completed by a formal dining room and a light-filled living room—ideal for special occasions or your home office.
Upstairs, retreat to your luxurious primary suite with walk-in closet and spa-like en-suite bath featuring a custom tile shower and garden tub. Three more spacious bedrooms, a full bath, and a convenient laundry room complete the second level.
But wait—there’s more! Head up to the third floor for the ultimate bonus space: a media room, rec room, or game room, kept comfortable with its own mini-split HVAC system.
Walk through your attached 2 car garage to the detached heated 2 car garage and workshop—complete with its own half bath! Whether you need space for hobbies, projects, or storage, this setup is a game-changer.
This home is packed with thoughtful upgrades and extras (see the attached list!), and it’s ready for you to move right in. Homes like this don’t come around often—don’t miss your chance to make it yours!
Zillow last checked: 8 hours ago
Listing updated: July 31, 2025 at 11:22am
Listed by:
Janet Nowlin 804-300-3310,
NextHome Integrity Realty
Bought with:
Lisa Fields, 0225182838
Virginia Capital Realty
Source: CVRMLS,MLS#: 2513495 Originating MLS: Central Virginia Regional MLS
Originating MLS: Central Virginia Regional MLS
Facts & features
Interior
Bedrooms & bathrooms
- Bedrooms: 4
- Bathrooms: 4
- Full bathrooms: 2
- 1/2 bathrooms: 2
Primary bedroom
- Description: Vaulted ceiling, walk-in closet, en-suite bath, cf
- Level: Second
- Dimensions: 20.3 x 14.7
Bedroom 2
- Description: Carpet, double door closet, CF
- Level: Second
- Dimensions: 14.3 x 15.11
Bedroom 3
- Description: Carpet, double door closet, CF
- Level: Second
- Dimensions: 14.1 x 12.3
Bedroom 4
- Description: Carpet, walk-in closet, CF
- Level: Second
- Dimensions: 12.0 x 12.10
Additional room
- Description: Media room/rec room, mini-split, new LVP flooring
- Level: Third
- Dimensions: 21.7 x 14.4
Dining room
- Description: Hardwood floors, crown mldng, wainscoting
- Level: First
- Dimensions: 17.7 x 11.7
Family room
- Description: Hardwood floors, open to kitchen, CF, Gas FP
- Level: First
- Dimensions: 20.2 x 14.11
Foyer
- Description: 2 story entry, transom windows, hardwood floors
- Level: First
- Dimensions: 13.5 x 11.7
Other
- Description: Tub & Shower
- Level: Second
Half bath
- Level: First
Kitchen
- Description: Breakfast bar, granite, tile backsplash, pantry
- Level: First
- Dimensions: 26.0 x 13.0
Living room
- Description: Hardwood floors, crown mldng, front yard view
- Level: First
- Dimensions: 14.1 x 11.10
Heating
- Electric, Heat Pump, Zoned
Cooling
- Electric, Heat Pump, Zoned
Appliances
- Included: Dishwasher, Gas Cooking, Disposal, Ice Maker, Microwave, Propane Water Heater, Refrigerator
- Laundry: Washer Hookup, Dryer Hookup
Features
- Atrium, Bay Window, Ceiling Fan(s), Separate/Formal Dining Room, Double Vanity, Eat-in Kitchen, French Door(s)/Atrium Door(s), Fireplace, Granite Counters, Garden Tub/Roman Tub, High Ceilings, Bath in Primary Bedroom, Pantry, Recessed Lighting, Walk-In Closet(s), Workshop, Central Vacuum
- Flooring: Partially Carpeted, Tile, Wood
- Basement: Crawl Space
- Attic: Access Only,Finished,Walk-up
- Number of fireplaces: 1
- Fireplace features: Gas
Interior area
- Total interior livable area: 3,424 sqft
- Finished area above ground: 3,424
- Finished area below ground: 0
Property
Parking
- Total spaces: 4
- Parking features: Attached, Driveway, Detached, Garage, Garage Door Opener, Heated Garage, Off Street, Oversized, Paved, Workshop in Garage
- Attached garage spaces: 4
- Has uncovered spaces: Yes
Features
- Levels: Two and One Half
- Stories: 2
- Patio & porch: Rear Porch, Front Porch, Screened, Porch
- Exterior features: Porch, Paved Driveway
- Pool features: None
- Fencing: Back Yard,Fenced,Partial
Lot
- Size: 1.51 Acres
- Features: Landscaped, Cul-De-Sac, Level
- Topography: Level
Details
- Parcel number: 7842686588
- Zoning description: RC
- Other equipment: Generator
Construction
Type & style
- Home type: SingleFamily
- Architectural style: Two Story,Transitional
- Property subtype: Single Family Residence
Materials
- Brick, Frame, Vinyl Siding
- Roof: Composition,Shingle
Condition
- Resale
- New construction: No
- Year built: 2008
Utilities & green energy
- Sewer: Septic Tank
- Water: Well
Community & neighborhood
Location
- Region: Beaverdam
- Subdivision: Woodland Ridge
HOA & financial
HOA
- Has HOA: Yes
- HOA fee: $300 annually
- Services included: Common Areas, Road Maintenance
Other
Other facts
- Ownership: Individuals
- Ownership type: Sole Proprietor
Price history
| Date | Event | Price |
|---|---|---|
| 7/30/2025 | Sold | $770,000-0.6%$225/sqft |
Source: | ||
| 7/8/2025 | Pending sale | $774,950$226/sqft |
Source: | ||
| 6/19/2025 | Price change | $774,950-1.3%$226/sqft |
Source: | ||
| 5/24/2025 | Listed for sale | $785,000+96.3%$229/sqft |
Source: | ||
| 2/28/2019 | Sold | $399,950$117/sqft |
Source: | ||
Public tax history
| Year | Property taxes | Tax assessment |
|---|---|---|
| 2015 | $2,815 | $347,500 |
| 2014 | $2,815 | $347,500 |
| 2013 | $2,815 -14.6% | $347,500 -14.6% |
Find assessor info on the county website
Neighborhood: 23015
Nearby schools
GreatSchools rating
- 5/10Beaverdam Elementary SchoolGrades: PK-5Distance: 7.5 mi
- 6/10Liberty Middle SchoolGrades: 6-8Distance: 4.7 mi
- 4/10Patrick Henry High SchoolGrades: 9-12Distance: 4.4 mi
Schools provided by the listing agent
- Elementary: Beaverdam
- Middle: Liberty
- High: Patrick Henry
Source: CVRMLS. This data may not be complete. We recommend contacting the local school district to confirm school assignments for this home.
Get pre-qualified for a loan
At Zillow Home Loans, we can pre-qualify you in as little as 5 minutes with no impact to your credit score.An equal housing lender. NMLS #10287.

