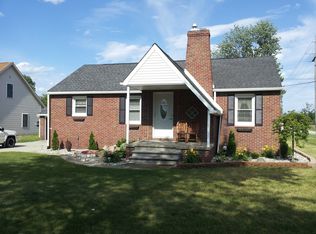Sold for $182,500 on 09/01/23
$182,500
14024 Grafton Rd, Carleton, MI 48117
3beds
1,297sqft
Single Family Residence
Built in 1947
1.17 Acres Lot
$232,100 Zestimate®
$141/sqft
$1,589 Estimated rent
Home value
$232,100
$218,000 - $248,000
$1,589/mo
Zestimate® history
Loading...
Owner options
Explore your selling options
What's special
Welcome to your new home in Carleton, Michigan, situated on over 1 acre of land, offering endless possibilities for your ideal lifestyle. This charming 3-bedroom, 1-bath residence with a full basement and a 1-car detached garage is brimming with potential and ready to become your dream abode. Inside, you'll find a family room and a living room, providing ample space for relaxation and gatherings with family and friends. The living room is adorned with a cozy fireplace, perfect for creating warm and inviting moments during colder months. With lots of windows throughout the home, natural light floods the space, creating a cheerful and vibrant atmosphere. This property not only offers a peaceful retreat but also a convenient location. Situated close to I275 and Telegraph, your daily commute to work, shopping, and restaurants will be a breeze, saving you valuable time for the things that truly matter. Families with children will appreciate the home's location in the airport school district, ensuring access to quality education for your loved ones. Don't miss out on the opportunity to make this house your home, where you can unleash your creativity and transform it into the perfect haven for you and your family. Schedule a visit today and explore the exciting possibilities this property holds. Your future home awaits!
Zillow last checked: 8 hours ago
Listing updated: September 01, 2023 at 01:36pm
Listed by:
Jessica Millerwise 734-344-8147,
eXp Realty LLC in Monroe
Bought with:
, 6501385048
eXp Realty LLC in Monroe
Source: MiRealSource,MLS#: 50117244 Originating MLS: Southeastern Border Association of REALTORS
Originating MLS: Southeastern Border Association of REALTORS
Facts & features
Interior
Bedrooms & bathrooms
- Bedrooms: 3
- Bathrooms: 1
- Full bathrooms: 1
- Main level bathrooms: 1
- Main level bedrooms: 3
Bedroom 1
- Level: Main
- Area: 121
- Dimensions: 11 x 11
Bedroom 2
- Level: Main
- Area: 108
- Dimensions: 9 x 12
Bedroom 3
- Level: Main
- Area: 150
- Dimensions: 15 x 10
Bathroom 1
- Level: Main
Dining room
- Level: Main
- Area: 110
- Dimensions: 11 x 10
Family room
- Level: Main
- Area: 180
- Dimensions: 15 x 12
Kitchen
- Level: Main
- Area: 80
- Dimensions: 8 x 10
Living room
- Level: Main
- Area: 204
- Dimensions: 12 x 17
Heating
- Forced Air, Natural Gas
Features
- Basement: Partially Finished
- Has fireplace: No
Interior area
- Total structure area: 1,897
- Total interior livable area: 1,297 sqft
- Finished area above ground: 1,076
- Finished area below ground: 221
Property
Parking
- Total spaces: 1
- Parking features: Detached
- Garage spaces: 1
Features
- Levels: One
- Stories: 1
- Frontage length: 176
Lot
- Size: 1.17 Acres
- Dimensions: 176 x 243
Details
- Parcel number: 0100404300
- Special conditions: Private
Construction
Type & style
- Home type: SingleFamily
- Architectural style: Ranch
- Property subtype: Single Family Residence
Materials
- Aluminum Siding, Vinyl Siding
- Foundation: Basement
Condition
- Year built: 1947
Utilities & green energy
- Sewer: Septic Tank
- Water: Public
Community & neighborhood
Location
- Region: Carleton
- Subdivision: None
Other
Other facts
- Listing agreement: Exclusive Right To Sell
- Listing terms: Cash,Conventional
Price history
| Date | Event | Price |
|---|---|---|
| 9/1/2023 | Sold | $182,500-8.7%$141/sqft |
Source: | ||
| 8/3/2023 | Pending sale | $199,900$154/sqft |
Source: | ||
| 8/1/2023 | Listed for sale | $199,900$154/sqft |
Source: | ||
Public tax history
| Year | Property taxes | Tax assessment |
|---|---|---|
| 2025 | $2,288 +54% | $93,900 +1.3% |
| 2024 | $1,486 +4.4% | $92,700 +6.2% |
| 2023 | $1,423 +3.8% | $87,300 +5.6% |
Find assessor info on the county website
Neighborhood: 48117
Nearby schools
GreatSchools rating
- 6/10Loren Eyler Elementary SchoolGrades: PK-4Distance: 1.7 mi
- 4/10Wagar Junior High SchoolGrades: 7-8Distance: 2.8 mi
- 6/10Airport Senior High SchoolGrades: 9-12Distance: 2.7 mi
Schools provided by the listing agent
- District: Airport Community School District
Source: MiRealSource. This data may not be complete. We recommend contacting the local school district to confirm school assignments for this home.
Get a cash offer in 3 minutes
Find out how much your home could sell for in as little as 3 minutes with a no-obligation cash offer.
Estimated market value
$232,100
Get a cash offer in 3 minutes
Find out how much your home could sell for in as little as 3 minutes with a no-obligation cash offer.
Estimated market value
$232,100
