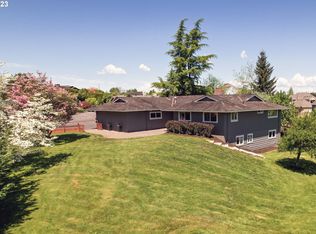Sold
$707,500
14025 SW Bull Mountain Rd, Tigard, OR 97224
4beds
3,562sqft
Residential, Single Family Residence
Built in 1981
0.48 Acres Lot
$759,200 Zestimate®
$199/sqft
$3,773 Estimated rent
Home value
$759,200
$706,000 - $812,000
$3,773/mo
Zestimate® history
Loading...
Owner options
Explore your selling options
What's special
Zillow last checked: 8 hours ago
Listing updated: April 13, 2023 at 01:36pm
Listed by:
Angie Bissett 503-939-0998,
Cascade Hasson Sotheby's International Realty
Bought with:
OR and WA Non Rmls, NA
Non Rmls Broker
Source: RMLS (OR),MLS#: 22121284
Facts & features
Interior
Bedrooms & bathrooms
- Bedrooms: 4
- Bathrooms: 3
- Full bathrooms: 3
- Main level bathrooms: 2
Primary bedroom
- Level: Main
- Area: 225
- Dimensions: 15 x 15
Bedroom 2
- Features: Closet, Wallto Wall Carpet
- Level: Main
- Area: 143
- Dimensions: 13 x 11
Bedroom 3
- Features: Closet, Wallto Wall Carpet
- Level: Main
- Area: 160
- Dimensions: 16 x 10
Bedroom 4
- Features: Closet
- Level: Lower
- Area: 99
- Dimensions: 11 x 9
Dining room
- Features: Garden Window, Wallto Wall Carpet
- Level: Main
- Area: 216
- Dimensions: 12 x 18
Family room
- Features: Fireplace, Wallto Wall Carpet
- Level: Lower
- Area: 256
- Dimensions: 16 x 16
Kitchen
- Features: Deck, Eating Area, Pantry
- Level: Main
- Area: 132
- Width: 12
Living room
- Features: Fireplace, Wallto Wall Carpet
- Level: Main
- Area: 270
- Dimensions: 15 x 18
Heating
- Heat Pump, Fireplace(s)
Cooling
- Heat Pump
Appliances
- Included: Dishwasher, Free-Standing Range, Free-Standing Refrigerator, Range Hood, Stainless Steel Appliance(s), Washer/Dryer, Electric Water Heater, Tank Water Heater
- Laundry: Laundry Room
Features
- Ceiling Fan(s), High Ceilings, Vaulted Ceiling(s), Closet, Sink, Eat-in Kitchen, Pantry, Tile
- Flooring: Laminate, Vinyl, Wall to Wall Carpet
- Windows: Aluminum Frames, Double Pane Windows, Garden Window(s)
- Basement: Finished,Full
- Number of fireplaces: 2
- Fireplace features: Gas, Wood Burning
Interior area
- Total structure area: 3,562
- Total interior livable area: 3,562 sqft
Property
Parking
- Total spaces: 2
- Parking features: Driveway, Attached
- Attached garage spaces: 2
- Has uncovered spaces: Yes
Features
- Levels: Two,Multi/Split
- Stories: 2
- Patio & porch: Deck
- Exterior features: Garden, Yard
Lot
- Size: 0.48 Acres
- Features: Gentle Sloping, Private, Sprinkler, SqFt 20000 to Acres1
Details
- Parcel number: R486272
- Zoning: R-6
Construction
Type & style
- Home type: SingleFamily
- Property subtype: Residential, Single Family Residence
Materials
- Wood Siding
- Foundation: Concrete Perimeter
- Roof: Composition
Condition
- Resale
- New construction: No
- Year built: 1981
Utilities & green energy
- Gas: Gas
- Sewer: Septic Tank
- Water: Public
- Utilities for property: Cable Connected, Other Internet Service
Community & neighborhood
Security
- Security features: Entry, Security System Owned
Location
- Region: Tigard
Other
Other facts
- Listing terms: Cash,Conventional,FHA,USDA Loan,VA Loan
- Road surface type: Paved
Price history
| Date | Event | Price |
|---|---|---|
| 4/13/2023 | Sold | $707,500-8.7%$199/sqft |
Source: | ||
| 3/14/2023 | Pending sale | $775,000$218/sqft |
Source: | ||
| 11/26/2022 | Listed for sale | $775,000$218/sqft |
Source: | ||
Public tax history
| Year | Property taxes | Tax assessment |
|---|---|---|
| 2025 | $10,139 +10.5% | $585,560 +3% |
| 2024 | $9,172 +2.7% | $568,510 +3% |
| 2023 | $8,928 +3.9% | $551,960 +3% |
Find assessor info on the county website
Neighborhood: West Tigard
Nearby schools
GreatSchools rating
- 6/10Mary Woodward Elementary SchoolGrades: K-5Distance: 1.5 mi
- 4/10Thomas R Fowler Middle SchoolGrades: 6-8Distance: 1.9 mi
- 4/10Tigard High SchoolGrades: 9-12Distance: 2.7 mi
Schools provided by the listing agent
- Elementary: Mary Woodward
- Middle: Fowler
- High: Tigard
Source: RMLS (OR). This data may not be complete. We recommend contacting the local school district to confirm school assignments for this home.
Get a cash offer in 3 minutes
Find out how much your home could sell for in as little as 3 minutes with a no-obligation cash offer.
Estimated market value
$759,200
Get a cash offer in 3 minutes
Find out how much your home could sell for in as little as 3 minutes with a no-obligation cash offer.
Estimated market value
$759,200
