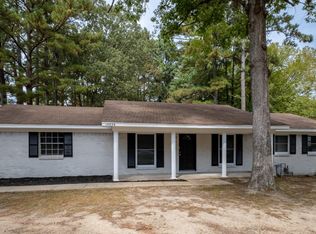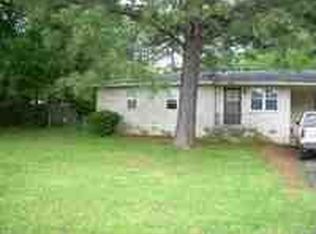This modernized, ranch-style home features new flooring, fresh paint, and updated light fixtures. It includes 2 spacious living rooms, a formal dining room, an office, and a laundry room with bonus storage! The dine-in kitchen features granite countertops, a stainless steel and a breakfast bar. The master bedroom has a beautiful en suite bathroom with a walk-in closet. Each room has unique, handcrafted elements that are sure to impress. The fully fenced backyard includes a patio, play area and workshop.
This property is off market, which means it's not currently listed for sale or rent on Zillow. This may be different from what's available on other websites or public sources.

