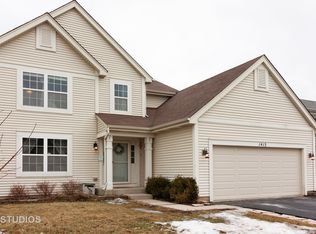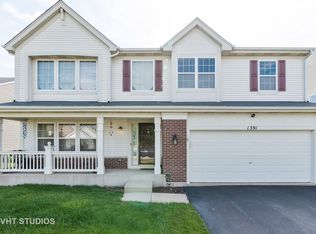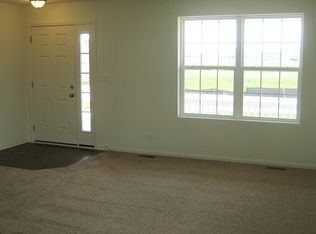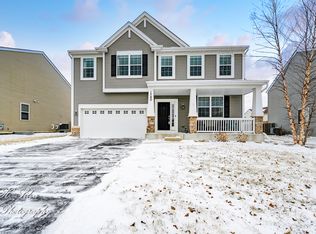Move right in! Updated Meadowlark model in desirable Cambridge Lakes! Extensive landscaping & porch offers tons of curb appeal! 2 story foyer welcomes you home! Formal living & dining room with an abundance of windows allowing for tons of natural light! Eat in kitchen features granite counter tops, center island, custom tile backsplash, stainless steel appliances & opens to cozy family room! Master suite boasts walk in closet, & private bath with double sink vanity & soaking tub! 3 additional bedrooms offers tons of space for your family! Full basement offers storage & opportunity to make it your own! Other features include neutral paint, white trim & whole house humidifier! Backyard shows off stamped concrete patio & brick fire pit! Don't pass this one up!
This property is off market, which means it's not currently listed for sale or rent on Zillow. This may be different from what's available on other websites or public sources.



