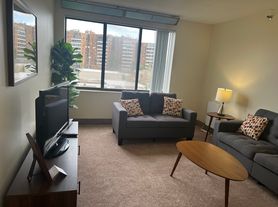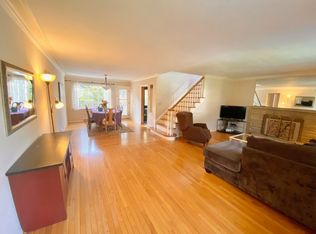3 BEDROOM, 1.5 BATHROOM. NEWLY REMODELED KITCHEN, NEWLY REMODELED 1.5 BATHROOMS, NEW FLOORS, FRESHLY PAINTED, FINISHED BASEMENT WITH AN OFFICE AREA AND A LARGE PLAY ROOM, NEW APPLIENCES,
Minimum one year leas. must have renters insurance. NO SMOOKING IN THE HOUSE. tenant is responsible for all utilities, water, sewer, electric, gas, cable, internet. tenant is responsible for snow plow. land lord will cut the grass every other week, and clean leaves in fall. A bird or a fish is allowed. tenant is responsible to advice the land lord of any problems that may occur On the property, and land lord will fix it within 3 business days.
House for rent
Accepts Zillow applications
$2,100/mo
1403 Cranover Rd, Lyndhurst, OH 44124
3beds
1,547sqft
Price may not include required fees and charges.
Single family residence
Available now
No pets
Central air
In unit laundry
Attached garage parking
Forced air
What's special
Large play roomFreshly paintedNew floorsNewly remodeled kitchen
- 2 days |
- -- |
- -- |
Zillow last checked: 9 hours ago
Listing updated: January 20, 2026 at 11:26am
Travel times
Facts & features
Interior
Bedrooms & bathrooms
- Bedrooms: 3
- Bathrooms: 2
- Full bathrooms: 1
- 1/2 bathrooms: 1
Heating
- Forced Air
Cooling
- Central Air
Appliances
- Included: Dishwasher, Dryer, Microwave, Oven, Refrigerator, Washer
- Laundry: In Unit
Interior area
- Total interior livable area: 1,547 sqft
Property
Parking
- Parking features: Attached
- Has attached garage: Yes
- Details: Contact manager
Features
- Exterior features: Cable not included in rent, Electricity not included in rent, Gas not included in rent, Heating system: Forced Air, Internet not included in rent, No Utilities included in rent, Sewage not included in rent, Water not included in rent
Details
- Parcel number: 71117052
Construction
Type & style
- Home type: SingleFamily
- Property subtype: Single Family Residence
Community & HOA
Location
- Region: Lyndhurst
Financial & listing details
- Lease term: 1 Year
Price history
| Date | Event | Price |
|---|---|---|
| 1/19/2026 | Listed for rent | $2,100$1/sqft |
Source: Zillow Rentals Report a problem | ||
| 9/18/2025 | Sold | $151,000-11.2%$98/sqft |
Source: | ||
| 8/18/2025 | Pending sale | $170,000$110/sqft |
Source: | ||
| 8/12/2025 | Listed for sale | $170,000+117.8%$110/sqft |
Source: | ||
| 7/28/2016 | Sold | $78,044+14.8%$50/sqft |
Source: | ||
Neighborhood: 44124
Nearby schools
GreatSchools rating
- 4/10Greenview Upper Elementary SchoolGrades: 4-8Distance: 1.1 mi
- 5/10Brush High SchoolGrades: 9-12Distance: 0.3 mi
- 5/10Memorial Junior High SchoolGrades: 7-8Distance: 0.4 mi

