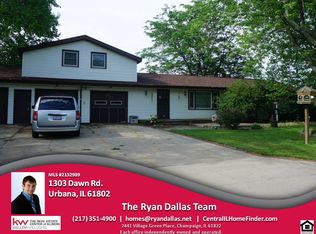Closed
$237,000
1403 Dawn Rd, Urbana, IL 61802
4beds
1,568sqft
Single Family Residence
Built in 1961
0.28 Acres Lot
$242,800 Zestimate®
$151/sqft
$2,129 Estimated rent
Home value
$242,800
$219,000 - $270,000
$2,129/mo
Zestimate® history
Loading...
Owner options
Explore your selling options
What's special
Well, I know you have been waiting for the perfect home to hit the market and I am pleased to announce that we have put this beauty on the market just for YOU!! :) Don't let the modest exterior of this beautiful home sitting on a quiet dead-end street, on the outskirts of town, which also offers a modest county tax rate, making this home even more affordable, trick you. As soon as you enter the home, you will be surprised by the open concept split floor plan, providing two separate wings of living space, with many decorating/living possibilities for your creative imagination. The LED lighting/ceiling fans, many of which are controlled by remote controls, along with the oversized, double pane windows, flood this home with natural light throughout. Improvements in this home include, but are not limited to, an updated kitchen with an island and soft close drawers/doors, updated bathrooms, a high efficiency heating/cooling system, 50 gallon water heater, fresh paint, vinyl luxury plank flooring and large deck, overlooking the huge, private, fenced-in yard, with no neighbors behind you.Schedule your tour today and don't forget your checkbook to make this house your HOME! :)
Zillow last checked: 8 hours ago
Listing updated: November 19, 2025 at 12:01am
Listing courtesy of:
Eddie Mullins 217-377-2130,
RE/MAX REALTY ASSOCIATES-CHA
Bought with:
Eddie Mullins
RE/MAX REALTY ASSOCIATES-CHA
Source: MRED as distributed by MLS GRID,MLS#: 12449340
Facts & features
Interior
Bedrooms & bathrooms
- Bedrooms: 4
- Bathrooms: 2
- Full bathrooms: 2
Primary bedroom
- Features: Flooring (Carpet), Bathroom (Full)
- Level: Main
- Area: 180 Square Feet
- Dimensions: 12X15
Bedroom 2
- Features: Flooring (Vinyl)
- Level: Main
- Area: 120 Square Feet
- Dimensions: 12X10
Bedroom 3
- Features: Flooring (Vinyl)
- Level: Main
- Area: 120 Square Feet
- Dimensions: 10X12
Bedroom 4
- Features: Flooring (Vinyl)
- Level: Main
- Area: 81 Square Feet
- Dimensions: 9X9
Dining room
- Features: Flooring (Vinyl)
- Level: Main
- Area: 110 Square Feet
- Dimensions: 11X10
Family room
- Features: Flooring (Vinyl)
- Level: Main
- Area: 154 Square Feet
- Dimensions: 11X14
Kitchen
- Features: Kitchen (Eating Area-Table Space), Flooring (Ceramic Tile)
- Level: Main
- Area: 130 Square Feet
- Dimensions: 10X13
Laundry
- Features: Flooring (Vinyl)
- Level: Main
- Area: 80 Square Feet
- Dimensions: 8X10
Living room
- Features: Flooring (Vinyl)
- Level: Main
- Area: 234 Square Feet
- Dimensions: 18X13
Heating
- Natural Gas, Electric, Forced Air
Cooling
- Central Air
Appliances
- Included: Range, Refrigerator, Disposal, Range Hood
Features
- 1st Floor Bedroom
- Basement: Crawl Space
- Number of fireplaces: 1
- Fireplace features: Gas Log, Family Room
Interior area
- Total structure area: 1,568
- Total interior livable area: 1,568 sqft
- Finished area below ground: 0
Property
Parking
- Total spaces: 1
- Parking features: Concrete, Garage Owned, Attached, Garage
- Attached garage spaces: 1
Accessibility
- Accessibility features: No Disability Access
Features
- Stories: 1
- Patio & porch: Deck
Lot
- Size: 0.28 Acres
- Dimensions: 90X135.17
Details
- Parcel number: 302104327005
- Special conditions: None
- Other equipment: TV-Cable
Construction
Type & style
- Home type: SingleFamily
- Architectural style: Ranch
- Property subtype: Single Family Residence
Materials
- Vinyl Siding
Condition
- New construction: No
- Year built: 1961
Utilities & green energy
- Electric: 100 Amp Service
- Sewer: Public Sewer
- Water: Public
Community & neighborhood
Security
- Security features: Carbon Monoxide Detector(s)
Location
- Region: Urbana
- Subdivision: Schiff's
Other
Other facts
- Listing terms: Conventional
- Ownership: Fee Simple
Price history
| Date | Event | Price |
|---|---|---|
| 11/17/2025 | Sold | $237,000-1.2%$151/sqft |
Source: | ||
| 10/3/2025 | Contingent | $239,900$153/sqft |
Source: | ||
| 9/24/2025 | Listed for sale | $239,900$153/sqft |
Source: | ||
| 9/2/2025 | Contingent | $239,900$153/sqft |
Source: | ||
| 8/27/2025 | Listed for sale | $239,900$153/sqft |
Source: | ||
Public tax history
| Year | Property taxes | Tax assessment |
|---|---|---|
| 2024 | $2,662 +2.2% | $32,410 +5.7% |
| 2023 | $2,605 +35.9% | $30,670 +9.6% |
| 2022 | $1,917 +7.4% | $27,990 +5.6% |
Find assessor info on the county website
Neighborhood: 61802
Nearby schools
GreatSchools rating
- 5/10Leal Elementary SchoolGrades: K-5Distance: 2 mi
- 1/10Urbana Middle SchoolGrades: 6-8Distance: 2.2 mi
- 3/10Urbana High SchoolGrades: 9-12Distance: 2.2 mi
Schools provided by the listing agent
- Elementary: Thomas Paine Elementary School
- Middle: Urbana Middle School
- High: Urbana High School
- District: 116
Source: MRED as distributed by MLS GRID. This data may not be complete. We recommend contacting the local school district to confirm school assignments for this home.
Get pre-qualified for a loan
At Zillow Home Loans, we can pre-qualify you in as little as 5 minutes with no impact to your credit score.An equal housing lender. NMLS #10287.
