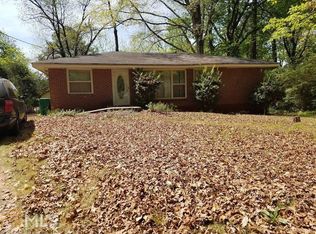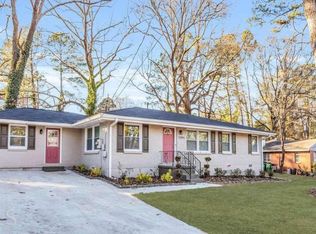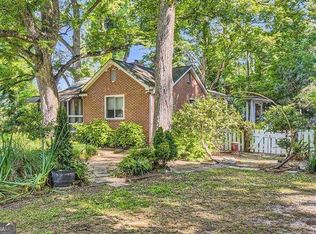Closed
$212,000
1403 Dennis Dr, Decatur, GA 30032
3beds
1,078sqft
Single Family Residence
Built in 1956
0.26 Acres Lot
$210,300 Zestimate®
$197/sqft
$1,615 Estimated rent
Home value
$210,300
$193,000 - $227,000
$1,615/mo
Zestimate® history
Loading...
Owner options
Explore your selling options
What's special
Are you looking for cute as a button and solid as a rock inside the Perimeter? Look no further! 1403 Dennis Drive is a little gem in one of the most affordable ITP neighborhoods. A stone's throw from the great restaurants and shopping of Decatur and Avondale Estates, this sweet house in the Belvedere/Covington Highway area will make a perfect home. The gorgeous hardwoods alone are worth the price of admission. Add a stylish kitchen, a pretty tiled bath, three sunny bedrooms, a separate laundry/storage room, a spacious fenced back yard with shed and covered patio-- and you have either a great first home or an investor's dream. Located in a quiet neighborhood where people walk their dogs and stop to chat, this charming house is PRICED TO SELL. Come see it soon!
Zillow last checked: 8 hours ago
Listing updated: September 09, 2025 at 12:42pm
Listed by:
Sherrie B Crow 404-790-8184,
Keller Williams Realty
Bought with:
Joseph Moreau Jr., 445228
Keller Williams Realty
Source: GAMLS,MLS#: 10544620
Facts & features
Interior
Bedrooms & bathrooms
- Bedrooms: 3
- Bathrooms: 2
- Full bathrooms: 1
- 1/2 bathrooms: 1
- Main level bathrooms: 1
- Main level bedrooms: 3
Dining room
- Features: Dining Rm/Living Rm Combo
Heating
- Central, Natural Gas
Cooling
- Central Air, Electric
Appliances
- Included: Dishwasher, Disposal, Gas Water Heater, Microwave, Oven/Range (Combo), Refrigerator
- Laundry: Other
Features
- Master On Main Level, Other
- Flooring: Hardwood
- Basement: Crawl Space
- Has fireplace: No
Interior area
- Total structure area: 1,078
- Total interior livable area: 1,078 sqft
- Finished area above ground: 1,078
- Finished area below ground: 0
Property
Parking
- Total spaces: 2
- Parking features: Carport
- Has carport: Yes
Features
- Levels: One
- Stories: 1
- Patio & porch: Patio
- Fencing: Back Yard
Lot
- Size: 0.26 Acres
- Features: City Lot, Private
- Residential vegetation: Partially Wooded
Details
- Additional structures: Shed(s)
- Parcel number: 15 197 17 024
Construction
Type & style
- Home type: SingleFamily
- Architectural style: Brick 4 Side,Ranch
- Property subtype: Single Family Residence
Materials
- Brick
- Foundation: Block
- Roof: Composition
Condition
- Resale
- New construction: No
- Year built: 1956
Utilities & green energy
- Sewer: Public Sewer
- Water: Public
- Utilities for property: Cable Available, Electricity Available, Natural Gas Available, Phone Available, Sewer Connected, Water Available
Community & neighborhood
Security
- Security features: Carbon Monoxide Detector(s), Smoke Detector(s)
Community
- Community features: Street Lights
Location
- Region: Decatur
- Subdivision: Turner Heights
Other
Other facts
- Listing agreement: Exclusive Right To Sell
- Listing terms: Cash,Conventional,FHA,VA Loan
Price history
| Date | Event | Price |
|---|---|---|
| 9/8/2025 | Sold | $212,000-3.6%$197/sqft |
Source: | ||
| 8/19/2025 | Pending sale | $220,000$204/sqft |
Source: | ||
| 7/25/2025 | Price change | $220,000-4.3%$204/sqft |
Source: | ||
| 6/16/2025 | Listed for sale | $229,900+474.7%$213/sqft |
Source: | ||
| 2/26/2022 | Listing removed | -- |
Source: Zillow Rental Network Premium Report a problem | ||
Public tax history
| Year | Property taxes | Tax assessment |
|---|---|---|
| 2025 | -- | $77,160 +1.3% |
| 2024 | $3,752 +13.6% | $76,200 +13.4% |
| 2023 | $3,304 +23.2% | $67,200 +24.5% |
Find assessor info on the county website
Neighborhood: Belvedere Park
Nearby schools
GreatSchools rating
- 4/10Peachcrest Elementary SchoolGrades: PK-5Distance: 0.5 mi
- 5/10Mary Mcleod Bethune Middle SchoolGrades: 6-8Distance: 2.5 mi
- 3/10Towers High SchoolGrades: 9-12Distance: 0.4 mi
Schools provided by the listing agent
- Elementary: Peachcrest
- Middle: Mary Mcleod Bethune
- High: Towers
Source: GAMLS. This data may not be complete. We recommend contacting the local school district to confirm school assignments for this home.
Get a cash offer in 3 minutes
Find out how much your home could sell for in as little as 3 minutes with a no-obligation cash offer.
Estimated market value
$210,300


