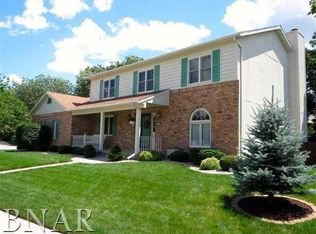Closed
$268,000
1403 Dover Rd, Bloomington, IL 61704
4beds
2,836sqft
Single Family Residence
Built in 1987
9,750 Square Feet Lot
$305,100 Zestimate®
$94/sqft
$2,431 Estimated rent
Home value
$305,100
$290,000 - $320,000
$2,431/mo
Zestimate® history
Loading...
Owner options
Explore your selling options
What's special
Freshly painted interior and exterior. Check out the new carpet throughout the house! Updated kitchen including light fixtures, appliances, and countertops. Newer carpet in some bedrooms. Some ceilings have been painted. This is an awesome floor plan. 4 bedrooms, 2.5 baths. The basement has newer drywall, and carpet, and has been freshly painted.
Zillow last checked: 8 hours ago
Listing updated: January 23, 2024 at 02:44pm
Listing courtesy of:
Cindy Eckols 309-532-1616,
RE/MAX Choice,
Sarah Marshall 309-275-9086,
RE/MAX Choice
Bought with:
Jeffrey Tod
RE/MAX Rising
Source: MRED as distributed by MLS GRID,MLS#: 11922815
Facts & features
Interior
Bedrooms & bathrooms
- Bedrooms: 4
- Bathrooms: 3
- Full bathrooms: 2
- 1/2 bathrooms: 1
Primary bedroom
- Features: Flooring (Carpet), Window Treatments (All), Bathroom (Full)
- Level: Second
- Area: 272 Square Feet
- Dimensions: 16X17
Bedroom 2
- Features: Flooring (Carpet), Window Treatments (All)
- Level: Second
- Area: 160 Square Feet
- Dimensions: 10X16
Bedroom 3
- Features: Flooring (Carpet), Window Treatments (All)
- Level: Second
- Area: 130 Square Feet
- Dimensions: 10X13
Bedroom 4
- Features: Flooring (Carpet), Window Treatments (All)
- Level: Second
- Area: 120 Square Feet
- Dimensions: 10X12
Dining room
- Features: Flooring (Wood Laminate), Window Treatments (All)
- Level: Main
- Area: 132 Square Feet
- Dimensions: 11X12
Family room
- Features: Flooring (Hardwood), Window Treatments (All)
- Level: Main
- Area: 288 Square Feet
- Dimensions: 16X18
Other
- Features: Flooring (Carpet), Window Treatments (All)
- Level: Basement
- Area: 276 Square Feet
- Dimensions: 12X23
Kitchen
- Features: Kitchen (Eating Area-Table Space), Flooring (Ceramic Tile), Window Treatments (All)
- Level: Main
- Area: 168 Square Feet
- Dimensions: 12X14
Laundry
- Features: Flooring (Ceramic Tile), Window Treatments (All)
- Level: Main
- Area: 96 Square Feet
- Dimensions: 6X16
Living room
- Features: Flooring (Carpet), Window Treatments (All)
- Level: Main
- Area: 180 Square Feet
- Dimensions: 12X15
Heating
- Natural Gas, Forced Air, Heat Pump
Cooling
- Central Air
Appliances
- Included: Range, Microwave, Dishwasher, Refrigerator, Washer, Dryer, Disposal, Stainless Steel Appliance(s), Humidifier
- Laundry: Main Level, Gas Dryer Hookup, Electric Dryer Hookup
Features
- Built-in Features
- Flooring: Laminate
- Basement: Partially Finished,Bath/Stubbed,Partial
- Number of fireplaces: 1
- Fireplace features: Wood Burning, Attached Fireplace Doors/Screen, Family Room
Interior area
- Total structure area: 2,836
- Total interior livable area: 2,836 sqft
- Finished area below ground: 312
Property
Parking
- Total spaces: 2
- Parking features: Concrete, Garage Door Opener, On Site, Garage Owned, Attached, Garage
- Attached garage spaces: 2
- Has uncovered spaces: Yes
Accessibility
- Accessibility features: No Disability Access
Features
- Stories: 2
- Patio & porch: Deck, Patio, Porch
- Fencing: Fenced
Lot
- Size: 9,750 sqft
- Dimensions: 75X130
- Features: Landscaped, Mature Trees
Details
- Parcel number: 2112305005
- Special conditions: None
- Other equipment: Ceiling Fan(s), Sump Pump, Radon Mitigation System
Construction
Type & style
- Home type: SingleFamily
- Architectural style: Traditional
- Property subtype: Single Family Residence
Materials
- Brick, Wood Siding
- Foundation: Block
- Roof: Asphalt
Condition
- New construction: No
- Year built: 1987
Utilities & green energy
- Sewer: Public Sewer
- Water: Public
Community & neighborhood
Location
- Region: Bloomington
- Subdivision: Rollingbrook S.
Other
Other facts
- Listing terms: FHA
- Ownership: Fee Simple
Price history
| Date | Event | Price |
|---|---|---|
| 1/23/2024 | Sold | $268,000-1.1%$94/sqft |
Source: | ||
| 12/30/2023 | Contingent | $270,900$96/sqft |
Source: | ||
| 12/16/2023 | Price change | $270,900-3.2%$96/sqft |
Source: | ||
| 12/4/2023 | Price change | $279,900-1.8%$99/sqft |
Source: | ||
| 11/6/2023 | Listed for sale | $285,000+42.5%$100/sqft |
Source: | ||
Public tax history
| Year | Property taxes | Tax assessment |
|---|---|---|
| 2024 | $6,789 +16.8% | $89,735 +18.8% |
| 2023 | $5,811 +9.8% | $75,522 +10.6% |
| 2022 | $5,291 +7.8% | $68,256 +7.1% |
Find assessor info on the county website
Neighborhood: 61704
Nearby schools
GreatSchools rating
- 7/10Oakland Elementary SchoolGrades: K-5Distance: 1.6 mi
- 2/10Bloomington Jr High SchoolGrades: 6-8Distance: 2.5 mi
- 3/10Bloomington High SchoolGrades: 9-12Distance: 2.4 mi
Schools provided by the listing agent
- Elementary: Oakland Elementary
- Middle: Bloomington Jr High School
- High: Bloomington High School
- District: 87
Source: MRED as distributed by MLS GRID. This data may not be complete. We recommend contacting the local school district to confirm school assignments for this home.

Get pre-qualified for a loan
At Zillow Home Loans, we can pre-qualify you in as little as 5 minutes with no impact to your credit score.An equal housing lender. NMLS #10287.
