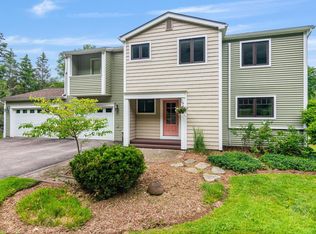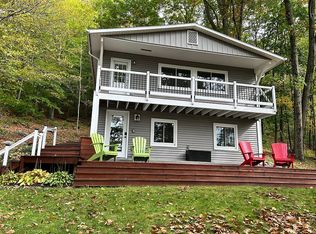BOM-back on market due to no fault of this adorable home!! Enjoy the best of both worlds with this well-maintained 2-story home-just minutes to Williston Village & Burlington yet situated in a private country setting! The house sits far back from the road and the nearly 2 acres is surrounded by woods offering privacy, mature landscaping & wonderful yards. Sellers have done wonderful updates on this home including new Standing Seam roof, vinyl plank flooring, & much more. Home features a family room with a Vt. Casting Woodstove & slider patio door to the backyard, multi-fuel heat choices with Mini Split System for heat or air conditioning, oil hot water heat, or you can heat the entire house using just the woodstove. Home also features a 24' x 24' 2 car garage, large wrap-around deck with retractable awnings, a 23' x 16' living/dining room with lots of windows for natural light & beautiful vinyl plank flooring, and an efficient kitchen with a slider door to the deck. Perfect location with favorite restaurants, and recreation close by- Mud Pond Country Park with 79 acres for hiking is just around the corner! Don't miss seeing this sweet Williston home!
This property is off market, which means it's not currently listed for sale or rent on Zillow. This may be different from what's available on other websites or public sources.


