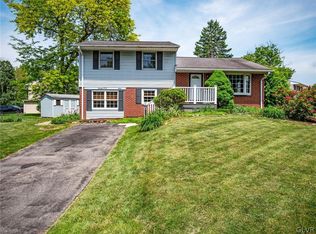Sold for $310,000
$310,000
1403 Exeter Rd, Allentown, PA 18103
3beds
1,470sqft
Single Family Residence
Built in 1956
0.4 Acres Lot
$355,500 Zestimate®
$211/sqft
$2,423 Estimated rent
Home value
$355,500
$338,000 - $373,000
$2,423/mo
Zestimate® history
Loading...
Owner options
Explore your selling options
What's special
A little gem awaits you in Salisbury School District. Three bedroom home with 1 1/2 baths and welcoming open concept main floor.
From the spacious living room to the open and airy kitchen and dining room there is so much to love. Newer replacement windows throughout the home while the roof is approximately 6 years old. Electric heat pump for heat and central air while the baseboard oil heat is for back up on those extra cold days. Family room features vinyl plank flooring for easy clean up and loads of extra storage, as well as entry to the crawl space and hidden oil tank! Laundry room/pantry and 1/2 bath complete the lower level. The yard is something to behold, one of the largest in the neighborhood, you can sit on your covered patio and enjoy beautiful sunsets.
*****HIGHEST AND BEST BY MONDAY NOON****
Zillow last checked: 8 hours ago
Listing updated: April 25, 2024 at 08:03am
Listed by:
Pat Fabozzi 610-216-2335,
RE/MAX Real Estate
Bought with:
Joy Augustus, RS281074
RE/MAX Real Estate
Source: GLVR,MLS#: 733959 Originating MLS: Lehigh Valley MLS
Originating MLS: Lehigh Valley MLS
Facts & features
Interior
Bedrooms & bathrooms
- Bedrooms: 3
- Bathrooms: 2
- Full bathrooms: 1
- 1/2 bathrooms: 1
Heating
- Baseboard, Forced Air, Heat Pump, Oil
Cooling
- Central Air, Ceiling Fan(s)
Appliances
- Included: Built-In Oven, Electric Cooktop, Electric Dryer, Electric Oven, Oil Water Heater, Refrigerator, Water Softener Owned, Washer
- Laundry: Washer Hookup, Dryer Hookup, ElectricDryer Hookup, Lower Level
Features
- Dining Area, Eat-in Kitchen, Family Room Lower Level, Mud Room, Utility Room
- Flooring: Carpet, Hardwood, Laminate, Resilient
- Windows: Replacement Windows
- Basement: Crawl Space,Exterior Entry
Interior area
- Total interior livable area: 1,470 sqft
- Finished area above ground: 1,270
- Finished area below ground: 200
Property
Parking
- Total spaces: 1
- Parking features: Attached, Garage, Off Street, On Street
- Attached garage spaces: 1
- Has uncovered spaces: Yes
Features
- Levels: Multi/Split,Two and One Half
- Patio & porch: Covered, Patio
- Exterior features: Patio, Shed
- Fencing: Invisible
Lot
- Size: 0.40 Acres
Details
- Additional structures: Shed(s)
- Parcel number: 549526960758001
- Zoning: R3
- Special conditions: None
Construction
Type & style
- Home type: SingleFamily
- Architectural style: Split Level
- Property subtype: Single Family Residence
Materials
- Brick, Vinyl Siding
- Roof: Asphalt,Fiberglass
Condition
- Unknown
- Year built: 1956
Utilities & green energy
- Electric: 200+ Amp Service, Circuit Breakers
- Sewer: Public Sewer
- Water: Public
Community & neighborhood
Location
- Region: Allentown
- Subdivision: Oxford Park
Other
Other facts
- Listing terms: Cash,Conventional,FHA,VA Loan
- Ownership type: Fee Simple
Price history
| Date | Event | Price |
|---|---|---|
| 4/25/2024 | Sold | $310,000+8.8%$211/sqft |
Source: | ||
| 3/12/2024 | Pending sale | $285,000$194/sqft |
Source: | ||
| 3/5/2024 | Listed for sale | $285,000+37.7%$194/sqft |
Source: | ||
| 6/18/2019 | Sold | $207,000+4%$141/sqft |
Source: | ||
| 3/31/2019 | Listed for sale | $199,000+42.2%$135/sqft |
Source: Home Team Real Estate #605494 Report a problem | ||
Public tax history
| Year | Property taxes | Tax assessment |
|---|---|---|
| 2025 | $5,014 +7.7% | $154,800 |
| 2024 | $4,658 +5.4% | $154,800 |
| 2023 | $4,419 | $154,800 |
Find assessor info on the county website
Neighborhood: 18103
Nearby schools
GreatSchools rating
- 6/10Salisbury Middle SchoolGrades: 5-8Distance: 0.3 mi
- 6/10Salisbury Senior High SchoolGrades: 9-12Distance: 3.4 mi
- 5/10Salisbury Elementary SchoolGrades: K-4Distance: 4.1 mi
Schools provided by the listing agent
- District: Salisbury
Source: GLVR. This data may not be complete. We recommend contacting the local school district to confirm school assignments for this home.
Get a cash offer in 3 minutes
Find out how much your home could sell for in as little as 3 minutes with a no-obligation cash offer.
Estimated market value$355,500
Get a cash offer in 3 minutes
Find out how much your home could sell for in as little as 3 minutes with a no-obligation cash offer.
Estimated market value
$355,500
