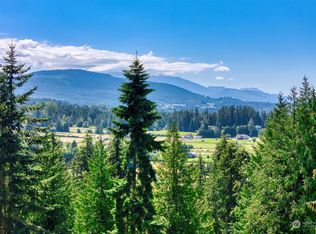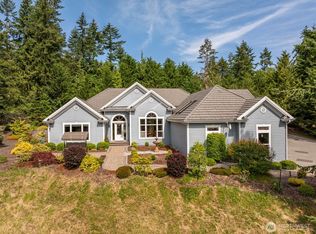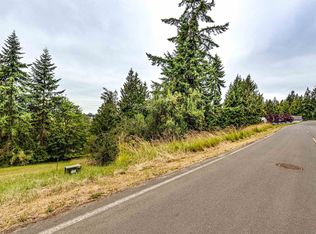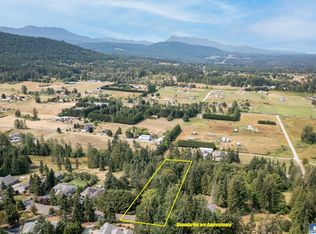Sold
Listed by:
Lisa Szumski,
Professional Rlty Srvcs Sequim
Bought with: RE/MAX Prime
$899,900
1403 Fox Hollow Road, Sequim, WA 98382
4beds
4,029sqft
Single Family Residence
Built in 2005
1.25 Acres Lot
$908,400 Zestimate®
$223/sqft
$4,503 Estimated rent
Home value
$908,400
$808,000 - $1.02M
$4,503/mo
Zestimate® history
Loading...
Owner options
Explore your selling options
What's special
This beautiful Bell Hill home offers everything you need on the 2685 SF main floor, with privacy and a thoughtfully designed split floor plan. The main floor features a spacious primary suite, 2 guest bedrooms, a full guest bath, large living room, gourmet kitchen, walk-in pantry, formal dining, generous office, laundry room, and a convenient 1/2 bath. Propane fireplaces in both the living room & primary suite, private decks off the primary suite, kitchen, office, and daylight bsmt. The 1344 SF lower level offers private guest space, with a bedroom, full bath, expansive rec room, a versatile common area with plenty of room for a 2nd kitchen for multi-generational living with abundant storage. Great Mountain views w/select tree trimming.
Zillow last checked: 8 hours ago
Listing updated: October 05, 2025 at 04:04am
Listed by:
Lisa Szumski,
Professional Rlty Srvcs Sequim
Bought with:
Tiffeny Amundson, 25005304
RE/MAX Prime
Source: NWMLS,MLS#: 2335395
Facts & features
Interior
Bedrooms & bathrooms
- Bedrooms: 4
- Bathrooms: 4
- Full bathrooms: 3
- 1/2 bathrooms: 1
- Main level bathrooms: 3
- Main level bedrooms: 3
Bedroom
- Level: Lower
Bedroom
- Level: Main
Bedroom
- Level: Main
Other
- Level: Main
Bonus room
- Level: Lower
Den office
- Level: Main
Dining room
- Level: Main
Entry hall
- Level: Main
Kitchen with eating space
- Level: Main
Living room
- Level: Main
Heating
- Fireplace, Forced Air, Heat Pump, Electric, Propane
Cooling
- Forced Air, Heat Pump
Appliances
- Included: Dishwasher(s), Disposal, Dryer(s), Microwave(s), Refrigerator(s), Stove(s)/Range(s), Washer(s), Garbage Disposal, Water Heater: Electric, Water Heater Location: Garage
Features
- Bath Off Primary, Dining Room, Walk-In Pantry
- Flooring: Ceramic Tile, Hardwood, Laminate, Carpet
- Doors: French Doors
- Windows: Double Pane/Storm Window
- Basement: Daylight,Finished
- Number of fireplaces: 2
- Fireplace features: Gas, Main Level: 2, Fireplace
Interior area
- Total structure area: 4,029
- Total interior livable area: 4,029 sqft
Property
Parking
- Total spaces: 2
- Parking features: Attached Garage
- Attached garage spaces: 2
Features
- Levels: One and One Half
- Stories: 1
- Entry location: Main
- Patio & porch: Bath Off Primary, Double Pane/Storm Window, Dining Room, Fireplace, Fireplace (Primary Bedroom), French Doors, Vaulted Ceiling(s), Walk-In Closet(s), Walk-In Pantry, Water Heater
Lot
- Size: 1.25 Acres
- Features: Paved, Secluded, Deck, Propane
- Topography: Level,Sloped
Details
- Parcel number: 0330322493100000
- Zoning description: Jurisdiction: County
- Special conditions: Standard
Construction
Type & style
- Home type: SingleFamily
- Property subtype: Single Family Residence
Materials
- Cement Planked, Cement Plank
- Foundation: Poured Concrete
- Roof: Tile
Condition
- Year built: 2005
- Major remodel year: 2005
Utilities & green energy
- Electric: Company: PUD
- Sewer: Sewer Connected, Company: City of Sequim
- Water: Public, Company: PUD
- Utilities for property: Direct Tv, Nikola
Community & neighborhood
Community
- Community features: CCRs
Location
- Region: Sequim
- Subdivision: Bell Hill
HOA & financial
HOA
- HOA fee: $666 annually
Other
Other facts
- Listing terms: Cash Out,Conventional,FHA,VA Loan
- Cumulative days on market: 156 days
Price history
| Date | Event | Price |
|---|---|---|
| 9/4/2025 | Sold | $899,900$223/sqft |
Source: | ||
| 8/7/2025 | Pending sale | $899,900$223/sqft |
Source: Olympic Listing Service #390232 Report a problem | ||
| 7/15/2025 | Price change | $899,900-8.9%$223/sqft |
Source: Olympic Listing Service #390232 Report a problem | ||
| 4/16/2025 | Price change | $987,500-6%$245/sqft |
Source: Olympic Listing Service #390232 Report a problem | ||
| 4/4/2025 | Price change | $1,050,000-4.5%$261/sqft |
Source: Olympic Listing Service #390232 Report a problem | ||
Public tax history
| Year | Property taxes | Tax assessment |
|---|---|---|
| 2024 | $6,838 +8.6% | $864,894 +1.6% |
| 2023 | $6,297 +1.6% | $851,607 +5.5% |
| 2022 | $6,198 -5% | $807,433 +12.8% |
Find assessor info on the county website
Neighborhood: 98382
Nearby schools
GreatSchools rating
- 8/10Helen Haller Elementary SchoolGrades: 3-5Distance: 2.2 mi
- 5/10Sequim Middle SchoolGrades: 6-8Distance: 2.3 mi
- 7/10Sequim Senior High SchoolGrades: 9-12Distance: 2.2 mi
Schools provided by the listing agent
- Middle: Sequim Mid
- High: Sequim Snr High
Source: NWMLS. This data may not be complete. We recommend contacting the local school district to confirm school assignments for this home.
Get pre-qualified for a loan
At Zillow Home Loans, we can pre-qualify you in as little as 5 minutes with no impact to your credit score.An equal housing lender. NMLS #10287.



