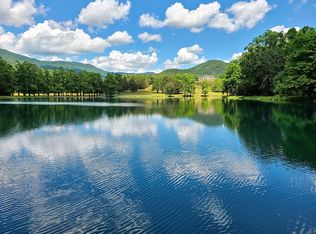Sold for $579,900
$579,900
1403 Greyledge Rd, Buchanan, VA 24066
4beds
2,741sqft
Single Family Residence
Built in 1998
5 Acres Lot
$589,800 Zestimate®
$212/sqft
$2,632 Estimated rent
Home value
$589,800
Estimated sales range
Not available
$2,632/mo
Zestimate® history
Loading...
Owner options
Explore your selling options
What's special
Nestled in wooded 5 acres lot that was a part of the Greyledge Estate until 1998. This is a one of a kind custom built home that offers the privacy of country living just minutes from Interstate 81 for easy access to Roanoke and Lexington. The contemporary custom home consists of 4BR. 2 1/2 bath, office, partially finished walk out basement and large cover porches. The open plan includes a custom designed kitchen with wormy chestnut cabinets made from antique barn beams. The spacious living room with 16 ft. cathedral ceilings. The primary BR includes a walk in closet and ensuite. That's not all, home also includes a detached 1920 sf 2-story wood shop/garage(Radiant heat) with a second floor crafting studio, each with private 1/2 bath. New Tankless Hot Water heater installed 2024
Zillow last checked: 8 hours ago
Listing updated: August 14, 2025 at 09:16am
Listed by:
MCLAREN GARTH WESTLAND 540-312-9202,
MAC WESTLAND REAL ESTATE GROUP
Bought with:
TRACY ANN STOVER- DAVIS, 0225041604
STOVER DAVIS REALTY & ASSOCIATES LLC
Source: RVAR,MLS#: 918921
Facts & features
Interior
Bedrooms & bathrooms
- Bedrooms: 4
- Bathrooms: 3
- Full bathrooms: 2
- 1/2 bathrooms: 1
Primary bedroom
- Level: E
Bedroom 2
- Level: E
Bedroom 3
- Level: E
Bedroom 4
- Level: E
Other
- Level: E
Family room
- Level: E
Kitchen
- Level: E
Laundry
- Level: L
Heating
- Forced Air Gas, Other - See Remarks
Cooling
- Heat Pump Electric
Appliances
- Included: Dishwasher, Electric Range, Refrigerator
Features
- Storage, Wet Bar
- Flooring: Carpet, Ceramic Tile, Wood
- Doors: Metal
- Has basement: Yes
- Has fireplace: Yes
Interior area
- Total structure area: 3,734
- Total interior livable area: 2,741 sqft
- Finished area above ground: 1,748
- Finished area below ground: 993
Property
Parking
- Total spaces: 16
- Parking features: Detached, Off Street
- Has garage: Yes
- Covered spaces: 6
- Uncovered spaces: 10
Features
- Exterior features: Other - See Remarks
Lot
- Size: 5 Acres
- Features: Varied, Wooded
Details
- Parcel number: 528A
Construction
Type & style
- Home type: SingleFamily
- Architectural style: Contemporary
- Property subtype: Single Family Residence
Materials
- Stone, Vinyl, Wood
Condition
- Completed
- Year built: 1998
Utilities & green energy
- Electric: 0 Phase
- Water: Well
Community & neighborhood
Location
- Region: Buchanan
- Subdivision: N/A
Price history
| Date | Event | Price |
|---|---|---|
| 8/14/2025 | Sold | $579,9000%$212/sqft |
Source: | ||
| 7/10/2025 | Pending sale | $579,950$212/sqft |
Source: | ||
| 7/7/2025 | Listed for sale | $579,950+6.6%$212/sqft |
Source: | ||
| 11/20/2024 | Sold | $544,250-1%$199/sqft |
Source: | ||
| 10/8/2024 | Pending sale | $549,950$201/sqft |
Source: | ||
Public tax history
| Year | Property taxes | Tax assessment |
|---|---|---|
| 2025 | $3,182 | $454,600 |
| 2024 | $3,182 +43% | $454,600 +61.4% |
| 2023 | $2,225 | $281,600 |
Find assessor info on the county website
Neighborhood: 24066
Nearby schools
GreatSchools rating
- 7/10Buchanan Elementary SchoolGrades: PK-5Distance: 4.5 mi
- 7/10Central Academy MiddleGrades: 6-8Distance: 11.4 mi
- 8/10James River High SchoolGrades: 9-12Distance: 3.4 mi
Schools provided by the listing agent
- Elementary: Buchanan
- Middle: Central Academy
- High: James River
Source: RVAR. This data may not be complete. We recommend contacting the local school district to confirm school assignments for this home.
Get pre-qualified for a loan
At Zillow Home Loans, we can pre-qualify you in as little as 5 minutes with no impact to your credit score.An equal housing lender. NMLS #10287.
Sell with ease on Zillow
Get a Zillow Showcase℠ listing at no additional cost and you could sell for —faster.
$589,800
2% more+$11,796
With Zillow Showcase(estimated)$601,596
