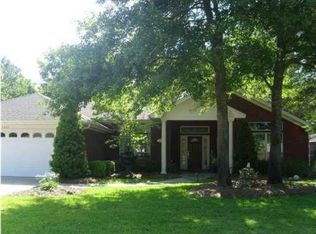This Mowat Highlands home has it all! A great floor plan, 4 bedrooms, 2.5 baths, approx. 2,608 sqft of living space, and an in-ground pool making this is the ideal family home. You'll love the oak hardwood flooring, tall ceilings with crown molding, fireplace in the family room, and split-bedroom floor plan. The eat-in kitchen boasts Corian countertops, custom maple cabinetry, a center island with bookshelves and a bay window in the dining area. The separate larger dining room and living room are perfect for your more formal occasions. There is a tray ceiling in the Master Suite and the adjoining bath includes his-and-hers vanities, whirlpool tub, glassed-in shower, and a sizeable walk-in closet.
This property is off market, which means it's not currently listed for sale or rent on Zillow. This may be different from what's available on other websites or public sources.

