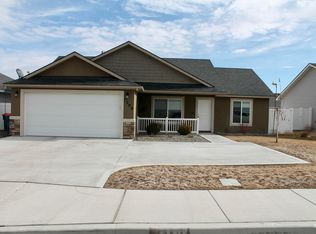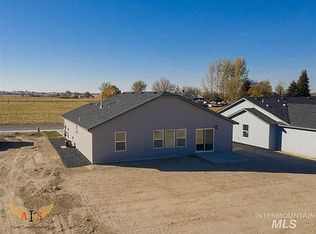Beautiful new build with lots of extras! Granite counter tops in the kitchen and bathrooms, covered back porch, separate dining space, LVP flooring, master ensuite with dual vanities walk-in closet, split bedroom floor plan, island, full landscaping front & back! Builder also has more lots and floor plans available, call agent for more information. Completion date around early June. More Photos will be added soon.
This property is off market, which means it's not currently listed for sale or rent on Zillow. This may be different from what's available on other websites or public sources.

