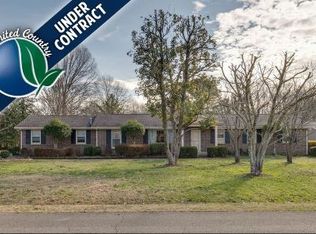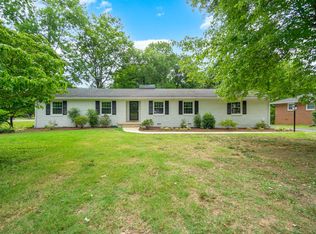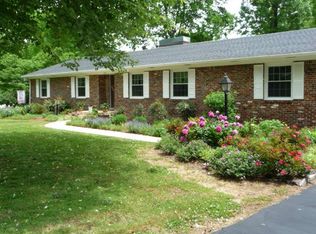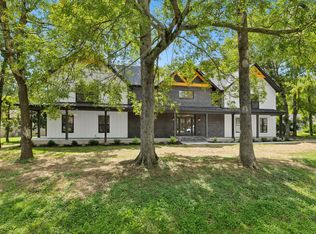Closed
$375,000
1403 Manor Rd, Columbia, TN 38401
3beds
2,054sqft
Single Family Residence, Residential
Built in 1968
0.43 Acres Lot
$389,000 Zestimate®
$183/sqft
$2,158 Estimated rent
Home value
$389,000
$370,000 - $408,000
$2,158/mo
Zestimate® history
Loading...
Owner options
Explore your selling options
What's special
Welcome to 1403 Manor Rd. ***1% lender credit when using preferred lender Christi Wedig with CMG Home Loans NMLS 2005615*** This spacious ranch-style home features mature trees on a level, fenced yard. The backyard is lined with trees for privacy. Nestled between Sunnyside and Graymere subdivisions, this home is in the highly desirable Windermere neighborhood. Enjoy the convenience of this prime location in Columbia, just minutes from the golf course, Neillys Mill, and many shopping centers. Downtown Columbia and access to major highways are just a short drive away. All the bedrooms have new flooring while several rooms have fresh paint. The home needs some repairs and is being sold "as is". While the listing price reflects that need, some repairs may be negotiated. Good value for the handy home buyer who can update and fix a few things. Schedule a showing through realtracs today. Home is owned by a Dog lover. The dogs will be crated in the garage.
Zillow last checked: 8 hours ago
Listing updated: July 15, 2025 at 08:35am
Listing Provided by:
Brett Beranek 615-424-5748,
Benchmark Realty, LLC
Bought with:
Matt Feathers, 332213
eXp Realty
Source: RealTracs MLS as distributed by MLS GRID,MLS#: 2884038
Facts & features
Interior
Bedrooms & bathrooms
- Bedrooms: 3
- Bathrooms: 2
- Full bathrooms: 2
- Main level bedrooms: 3
Bedroom 1
- Features: Full Bath
- Level: Full Bath
- Area: 150 Square Feet
- Dimensions: 15x10
Bedroom 2
- Area: 121 Square Feet
- Dimensions: 11x11
Bedroom 3
- Area: 143 Square Feet
- Dimensions: 11x13
Bonus room
- Features: Main Level
- Level: Main Level
- Area: 192 Square Feet
- Dimensions: 12x16
Den
- Features: Bookcases
- Level: Bookcases
- Area: 195 Square Feet
- Dimensions: 13x15
Dining room
- Features: Combination
- Level: Combination
- Area: 110 Square Feet
- Dimensions: 11x10
Kitchen
- Features: Eat-in Kitchen
- Level: Eat-in Kitchen
- Area: 208 Square Feet
- Dimensions: 16x13
Living room
- Features: Combination
- Level: Combination
- Area: 221 Square Feet
- Dimensions: 13x17
Heating
- Central, Natural Gas
Cooling
- Central Air, Electric, Wall/Window Unit(s)
Appliances
- Included: Electric Oven, Cooktop, Electric Range, Dishwasher, Microwave, Refrigerator
- Laundry: Electric Dryer Hookup, Washer Hookup
Features
- Bookcases, Ceiling Fan(s), Entrance Foyer, Primary Bedroom Main Floor, High Speed Internet
- Flooring: Carpet, Tile, Vinyl
- Basement: Crawl Space
- Number of fireplaces: 1
- Fireplace features: Den, Gas
Interior area
- Total structure area: 2,054
- Total interior livable area: 2,054 sqft
- Finished area above ground: 2,054
Property
Parking
- Total spaces: 6
- Parking features: Garage Door Opener, Garage Faces Rear, Asphalt
- Attached garage spaces: 2
- Uncovered spaces: 4
Features
- Levels: One
- Stories: 1
- Patio & porch: Porch, Covered, Patio
- Fencing: Back Yard
Lot
- Size: 0.43 Acres
- Dimensions: 120 x 155
- Features: Level, Wooded
Details
- Additional structures: Storage Building
- Parcel number: 113A F 01800 000
- Special conditions: Standard
- Other equipment: Air Purifier
Construction
Type & style
- Home type: SingleFamily
- Architectural style: Ranch
- Property subtype: Single Family Residence, Residential
Materials
- Brick
- Roof: Shingle
Condition
- New construction: No
- Year built: 1968
Utilities & green energy
- Sewer: Public Sewer
- Water: Public
- Utilities for property: Electricity Available, Water Available
Community & neighborhood
Security
- Security features: Security System
Location
- Region: Columbia
- Subdivision: Windermere Sec 1
Price history
| Date | Event | Price |
|---|---|---|
| 11/11/2025 | Listing removed | $2,200$1/sqft |
Source: Zillow Rentals | ||
| 10/15/2025 | Listed for rent | $2,200$1/sqft |
Source: Zillow Rentals | ||
| 10/4/2025 | Listing removed | $2,200$1/sqft |
Source: Zillow Rentals | ||
| 10/3/2025 | Listed for rent | $2,200$1/sqft |
Source: Zillow Rentals | ||
| 7/14/2025 | Sold | $375,000-5.1%$183/sqft |
Source: | ||
Public tax history
| Year | Property taxes | Tax assessment |
|---|---|---|
| 2024 | $2,475 | $90,500 |
| 2023 | $2,475 | $90,500 |
| 2022 | $2,475 +43.7% | $90,500 +78.4% |
Find assessor info on the county website
Neighborhood: 38401
Nearby schools
GreatSchools rating
- 9/10J E Woodard Elementary SchoolGrades: PK-4Distance: 1.3 mi
- 4/10Whitthorne Middle SchoolGrades: 5-8Distance: 1.8 mi
- 4/10Columbia Central High SchoolGrades: 9-12Distance: 1.7 mi
Schools provided by the listing agent
- Elementary: J E Woodard Elementary
- Middle: Whitthorne Middle School
- High: Columbia Central High School
Source: RealTracs MLS as distributed by MLS GRID. This data may not be complete. We recommend contacting the local school district to confirm school assignments for this home.
Get a cash offer in 3 minutes
Find out how much your home could sell for in as little as 3 minutes with a no-obligation cash offer.
Estimated market value
$389,000
Get a cash offer in 3 minutes
Find out how much your home could sell for in as little as 3 minutes with a no-obligation cash offer.
Estimated market value
$389,000



