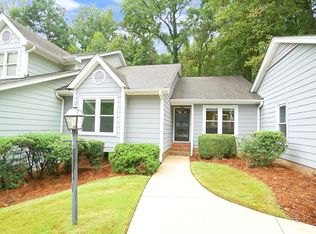This is truly an exceptional and breathtaking townhome that has been beautifully modernized. From the custom-built kitchen cabinets with quartz countertops to the updated and redefined bathrooms, every area of this home has been meticulously improved. Several of the updates include AC, tankless water heater, GE Profile appliances, LED lighting, LVP and Carpet, Plumbing fixtures, windows and interior doors. This is unique and unlike anything you will find in the Triangle. Come see this amazing home!
This property is off market, which means it's not currently listed for sale or rent on Zillow. This may be different from what's available on other websites or public sources.
