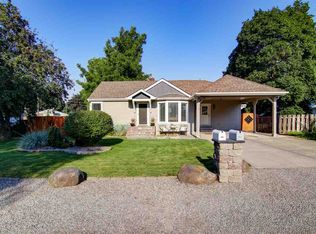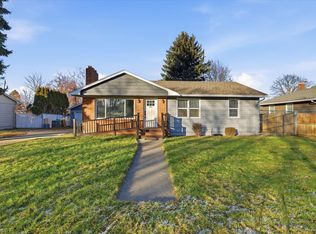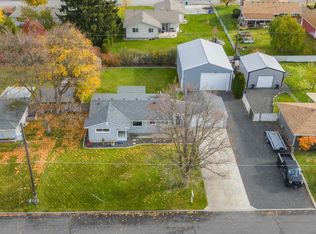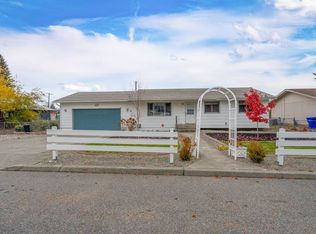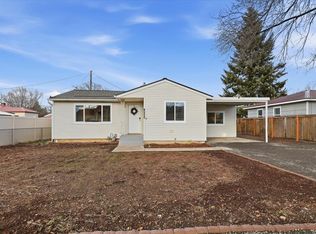This beautifully updated 3-bed, 2-bath home offers a perfect mix of modern style and comfort. Renovated in 2025, it features new luxury vinyl plank flooring, fresh sheetrock, insulation, and a stunning kitchen with new cabinets, tan quartz countertops, and black stainless appliances. Both bathrooms are fully updated with all-new fixtures, fresh plumbing, and detailed tile work—including a tiled tub/shower combo in the basement. The finished basement offers extra living space with thick-pad carpet for warmth during Spokane winters. Major upgrades include a brand-new 40-year roof and updated plumbing. The only legacy systems are a 2015 heat pump and furnace, both well-maintained. The home sits on just under a quarter-acre lot, providing generous outdoor space in a quiet neighborhood setting. Enjoy turnkey living just minutes from shopping, dining, and easy access to downtown Spokane or Coeur d’Alene. A rare blend of quality, comfort, and convenience awaits. Seller open to owner financing terms.
Active
$424,999
1403 N Farr Rd, Spokane, WA 99206
3beds
2baths
1,460sqft
Est.:
Single Family Residence
Built in 1943
10,018.8 Square Feet Lot
$-- Zestimate®
$291/sqft
$-- HOA
What's special
Detailed tile workGenerous outdoor spaceBlack stainless appliancesTan quartz countertops
- 81 days |
- 388 |
- 16 |
Zillow last checked: 8 hours ago
Listing updated: December 11, 2025 at 11:24pm
Listed by:
Hunter Mackay 509-723-7709,
eXp Realty, LLC
Source: SMLS,MLS#: 202527466
Tour with a local agent
Facts & features
Interior
Bedrooms & bathrooms
- Bedrooms: 3
- Bathrooms: 2
Basement
- Level: Basement
First floor
- Level: First
- Area: 740 Square Feet
Heating
- Natural Gas, Forced Air, Heat Pump
Appliances
- Included: Free-Standing Range, Dishwasher, Refrigerator
- Laundry: In Basement
Features
- Hard Surface Counters
- Windows: Windows Vinyl, Multi Pane Windows, Bay Window(s)
- Basement: Full,Rec/Family Area
- Has fireplace: No
Interior area
- Total structure area: 1,460
- Total interior livable area: 1,460 sqft
Property
Parking
- Total spaces: 1
- Parking features: Attached
- Garage spaces: 1
Features
- Levels: One
- Stories: 1
- Fencing: Fenced Yard
Lot
- Size: 10,018.8 Square Feet
- Features: Level, Near Public Transit, Oversized Lot
Details
- Parcel number: 45172.0406
Construction
Type & style
- Home type: SingleFamily
- Architectural style: Bungalow
- Property subtype: Single Family Residence
Materials
- Shake Siding, Cedar
- Roof: Composition
Condition
- New construction: No
- Year built: 1943
Community & HOA
HOA
- Has HOA: No
Location
- Region: Spokane
Financial & listing details
- Price per square foot: $291/sqft
- Tax assessed value: $250,900
- Annual tax amount: $2,636
- Date on market: 12/5/2025
- Listing terms: FHA,VA Loan,Conventional,Cash,Owner Financing
- Road surface type: Paved
Estimated market value
Not available
Estimated sales range
Not available
$2,035/mo
Price history
Price history
| Date | Event | Price |
|---|---|---|
| 12/5/2025 | Listed for sale | $424,999$291/sqft |
Source: | ||
| 12/5/2025 | Listing removed | $424,999$291/sqft |
Source: | ||
| 9/11/2025 | Price change | $424,999-5.5%$291/sqft |
Source: | ||
| 6/4/2025 | Listed for sale | $449,900+76.8%$308/sqft |
Source: | ||
| 9/11/2023 | Sold | $254,500-4%$174/sqft |
Source: | ||
| 8/29/2023 | Pending sale | $265,000$182/sqft |
Source: | ||
| 8/25/2023 | Listed for sale | $265,000+22.6%$182/sqft |
Source: | ||
| 7/10/2023 | Sold | $216,100+79.5%$148/sqft |
Source: Public Record Report a problem | ||
| 5/19/2020 | Listing removed | -- |
Source: Auction.com Report a problem | ||
| 4/25/2020 | Listed for sale | -- |
Source: Auction.com Report a problem | ||
| 4/7/2019 | Listing removed | $120,407$82/sqft |
Source: Auction.com Report a problem | ||
| 2/11/2019 | Listed for sale | $120,407-2.5%$82/sqft |
Source: Auction.com Report a problem | ||
| 11/18/2018 | Listing removed | $123,529-19.3%$85/sqft |
Source: Auction.com Report a problem | ||
| 10/2/2018 | Listed for sale | -- |
Source: Auction.com Report a problem | ||
| 11/5/2007 | Sold | $153,000$105/sqft |
Source: | ||
Public tax history
Public tax history
| Year | Property taxes | Tax assessment |
|---|---|---|
| 2024 | $2,636 +0.9% | $250,900 -0.3% |
| 2023 | $2,613 +8.1% | $251,700 +5.9% |
| 2022 | $2,417 +19.6% | $237,650 +36.3% |
| 2021 | $2,020 +1.4% | $174,350 +27% |
| 2020 | $1,993 +25.4% | $137,300 +13.5% |
| 2019 | $1,590 | $120,950 +9.2% |
| 2018 | $1,590 -9.8% | $110,800 +8.9% |
| 2017 | $1,762 +9.8% | $101,700 +7.5% |
| 2016 | $1,605 +2.8% | $94,600 |
| 2015 | $1,561 | $94,600 +2.9% |
| 2014 | $1,561 | $91,900 |
| 2013 | $1,561 -2.8% | -- |
| 2011 | $1,606 -3.7% | -- |
| 2010 | $1,669 | -- |
| 2009 | $1,669 +9.9% | -- |
| 2008 | $1,518 | -- |
| 2007 | $1,518 +19.2% | $107,300 |
| 2005 | $1,274 +3.6% | -- |
| 2004 | $1,229 +3.3% | -- |
| 2003 | $1,190 | -- |
| 2002 | $1,190 +3.9% | -- |
| 2001 | $1,145 -6.2% | $68,700 |
| 1999 | $1,221 | $68,700 |
Find assessor info on the county website
BuyAbility℠ payment
Est. payment
$2,294/mo
Principal & interest
$1997
Property taxes
$297
Climate risks
Neighborhood: 99206
Nearby schools
GreatSchools rating
- 7/10Ness Elementary SchoolGrades: 1-5Distance: 0.3 mi
- 4/10Centennial Middle SchoolGrades: 6-8Distance: 1.2 mi
- 6/10West Valley High SchoolGrades: 9-12Distance: 1.3 mi
Schools provided by the listing agent
- Elementary: Ness
- Middle: Centennial
- High: West Valley
- District: West Valley
Source: SMLS. This data may not be complete. We recommend contacting the local school district to confirm school assignments for this home.
