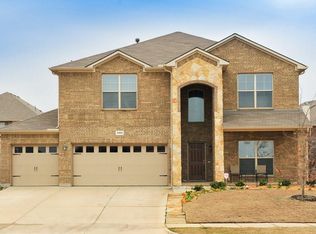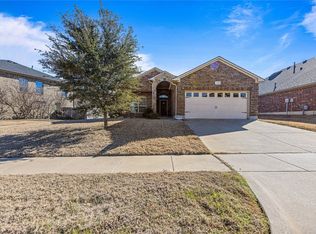Sold on 09/08/25
Price Unknown
1403 N Webb Ferrell Rd, Arlington, TX 76002
4beds
2,408sqft
Single Family Residence
Built in 2012
10,541.52 Square Feet Lot
$410,500 Zestimate®
$--/sqft
$2,747 Estimated rent
Home value
$410,500
$382,000 - $439,000
$2,747/mo
Zestimate® history
Loading...
Owner options
Explore your selling options
What's special
Pride of ownership shines in this beautifully updated two-story home in the highly sought-after Mansfield ISD. Featuring brand-new vinyl flooring, fresh interior paint, and meticulous care throughout, this home is truly move-in ready. The spacious primary suite on the main floor offers private access to the backyard patio. At the same time, upstairs you’ll find three additional bedrooms and a versatile loft, perfect for a home office, game room, or media room. The open-concept kitchen flows seamlessly into the living area, framed by dining spaces on both sides, making it ideal for both daily living and entertaining. Step outside to your private backyard retreat, complete with three newly planted trees, a dedicated dog run, and a secure kennel, perfect for pet lovers and outdoor gatherings alike.
Zillow last checked: 8 hours ago
Listing updated: September 09, 2025 at 09:12am
Listed by:
Scott Neal 0579329 214-295-5060,
Scott Neal Real Estate 214-295-5060
Bought with:
Ana Gonzalez
Real Broker, LLC
Source: NTREIS,MLS#: 21006451
Facts & features
Interior
Bedrooms & bathrooms
- Bedrooms: 4
- Bathrooms: 3
- Full bathrooms: 2
- 1/2 bathrooms: 1
Primary bedroom
- Level: First
- Dimensions: 12 x 12
Bedroom
- Level: Second
- Dimensions: 10 x 13
Bedroom
- Level: Second
- Dimensions: 10 x 13
Bedroom
- Level: Second
- Dimensions: 10 x 13
Kitchen
- Level: First
- Dimensions: 9 x 17
Living room
- Level: First
- Dimensions: 14 x 10
Heating
- Central, Fireplace(s), Natural Gas
Cooling
- Central Air, Ceiling Fan(s), Electric
Appliances
- Included: Dishwasher, Gas Cooktop, Disposal, Microwave
- Laundry: Electric Dryer Hookup, Laundry in Utility Room
Features
- Decorative/Designer Lighting Fixtures, Double Vanity, Eat-in Kitchen, Granite Counters, High Speed Internet, Open Floorplan
- Flooring: Carpet, Ceramic Tile, Luxury Vinyl Plank
- Windows: Window Coverings
- Has basement: No
- Number of fireplaces: 1
- Fireplace features: Decorative, Gas Starter
Interior area
- Total interior livable area: 2,408 sqft
Property
Parking
- Total spaces: 2
- Parking features: Door-Single, Driveway, Garage, Garage Door Opener, Garage Faces Side
- Attached garage spaces: 2
- Has uncovered spaces: Yes
Features
- Levels: Two
- Stories: 2
- Exterior features: Rain Gutters
- Pool features: None
- Fencing: Wood
Lot
- Size: 10,541 sqft
- Features: Interior Lot, Landscaped
Details
- Parcel number: 41494814
Construction
Type & style
- Home type: SingleFamily
- Architectural style: Traditional,Detached
- Property subtype: Single Family Residence
- Attached to another structure: Yes
Materials
- Brick
- Foundation: Slab
- Roof: Composition
Condition
- Year built: 2012
Utilities & green energy
- Sewer: Public Sewer
- Water: Public
- Utilities for property: Natural Gas Available, Sewer Available, Separate Meters, Water Available
Community & neighborhood
Location
- Region: Arlington
- Subdivision: Deer Creek Arlington
HOA & financial
HOA
- Has HOA: Yes
- HOA fee: $425 annually
- Services included: Association Management
- Association name: Texas Star Community Mgmt
- Association phone: 555-555-5555
Other
Other facts
- Listing terms: Conventional
Price history
| Date | Event | Price |
|---|---|---|
| 9/8/2025 | Sold | -- |
Source: NTREIS #21006451 Report a problem | ||
| 8/15/2025 | Pending sale | $410,000$170/sqft |
Source: NTREIS #21006451 Report a problem | ||
| 8/9/2025 | Contingent | $410,000$170/sqft |
Source: NTREIS #21006451 Report a problem | ||
| 7/24/2025 | Listed for sale | $410,000-2.4%$170/sqft |
Source: NTREIS #21006451 Report a problem | ||
| 7/9/2025 | Listing removed | $419,900$174/sqft |
Source: NTREIS #20896998 Report a problem | ||
Public tax history
| Year | Property taxes | Tax assessment |
|---|---|---|
| 2024 | $7,990 -10.3% | $358,449 -9.8% |
| 2023 | $8,905 +10.7% | $397,506 +24.2% |
| 2022 | $8,044 +5.4% | $320,112 +10% |
Find assessor info on the county website
Neighborhood: Southeast
Nearby schools
GreatSchools rating
- 7/10Della Icenhower Intermediate SchoolGrades: 5-6Distance: 0.7 mi
- 7/10James Coble Middle SchoolGrades: 7-8Distance: 0.5 mi
- 6/10Mansfield Timberview High SchoolGrades: 9-12Distance: 0.4 mi
Schools provided by the listing agent
- Elementary: Jones
- Middle: James Coble
- High: Timberview
- District: Mansfield ISD
Source: NTREIS. This data may not be complete. We recommend contacting the local school district to confirm school assignments for this home.
Get a cash offer in 3 minutes
Find out how much your home could sell for in as little as 3 minutes with a no-obligation cash offer.
Estimated market value
$410,500
Get a cash offer in 3 minutes
Find out how much your home could sell for in as little as 3 minutes with a no-obligation cash offer.
Estimated market value
$410,500

